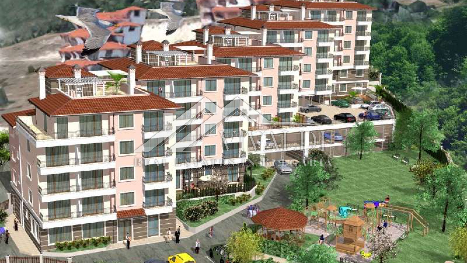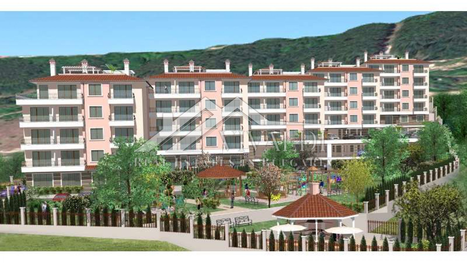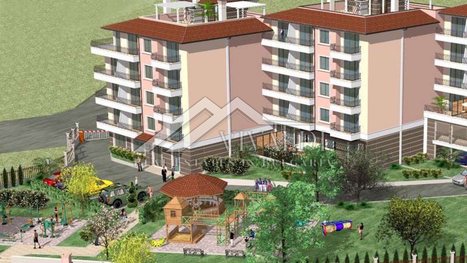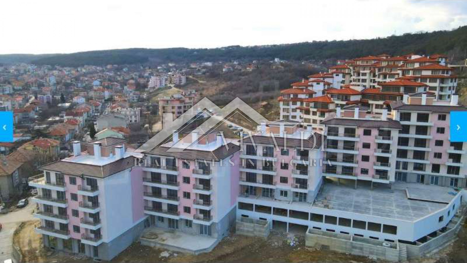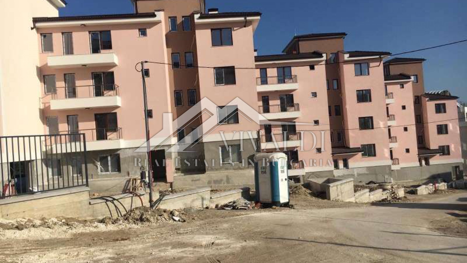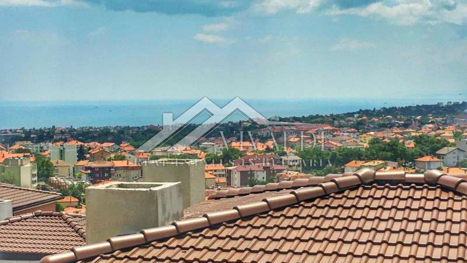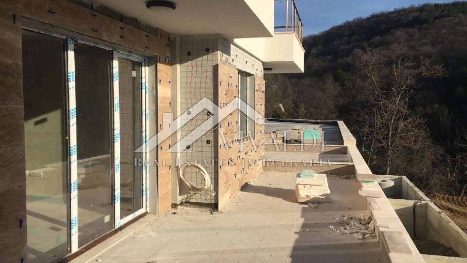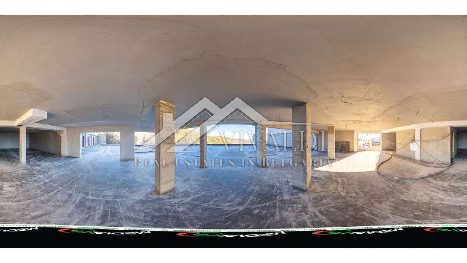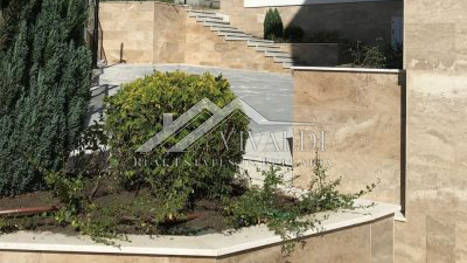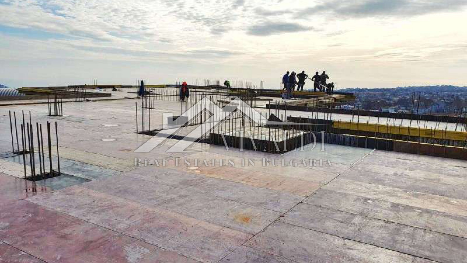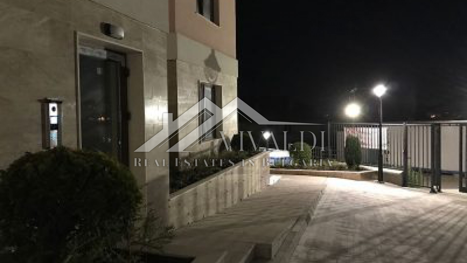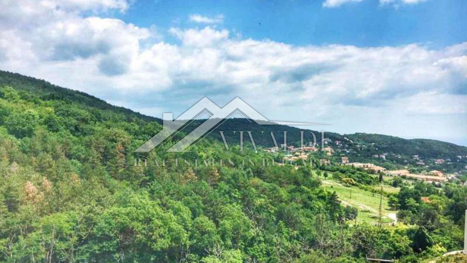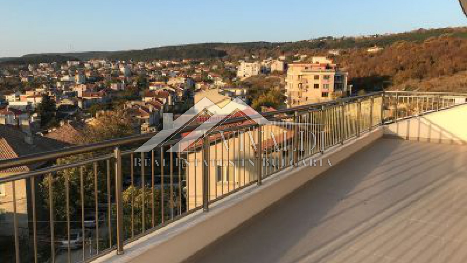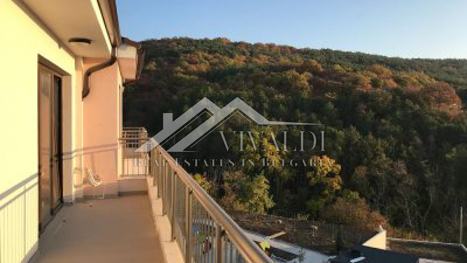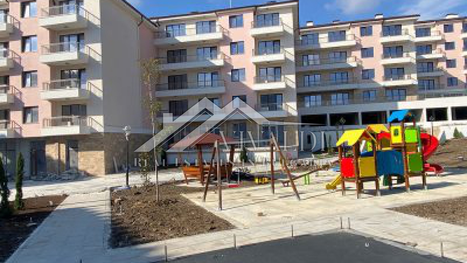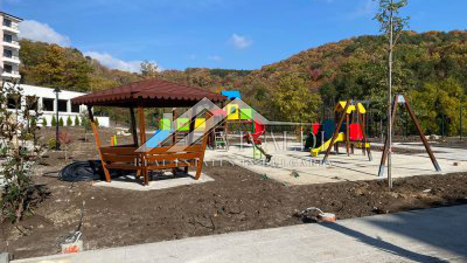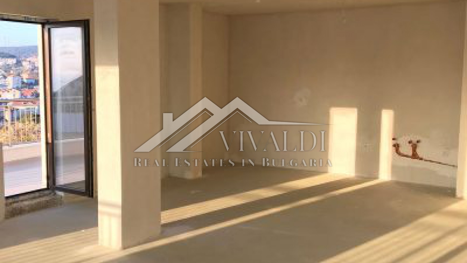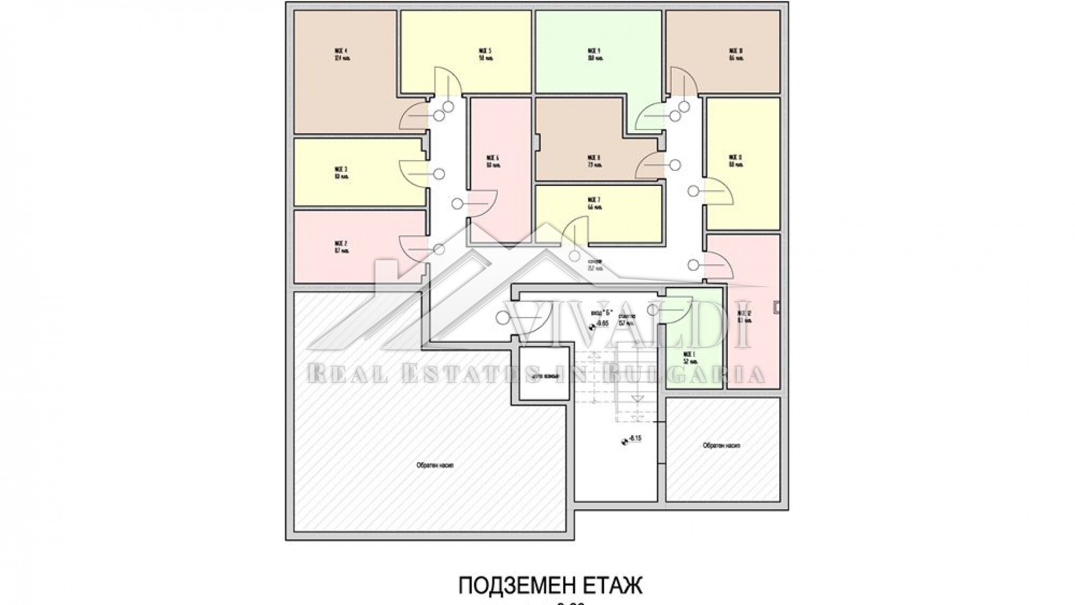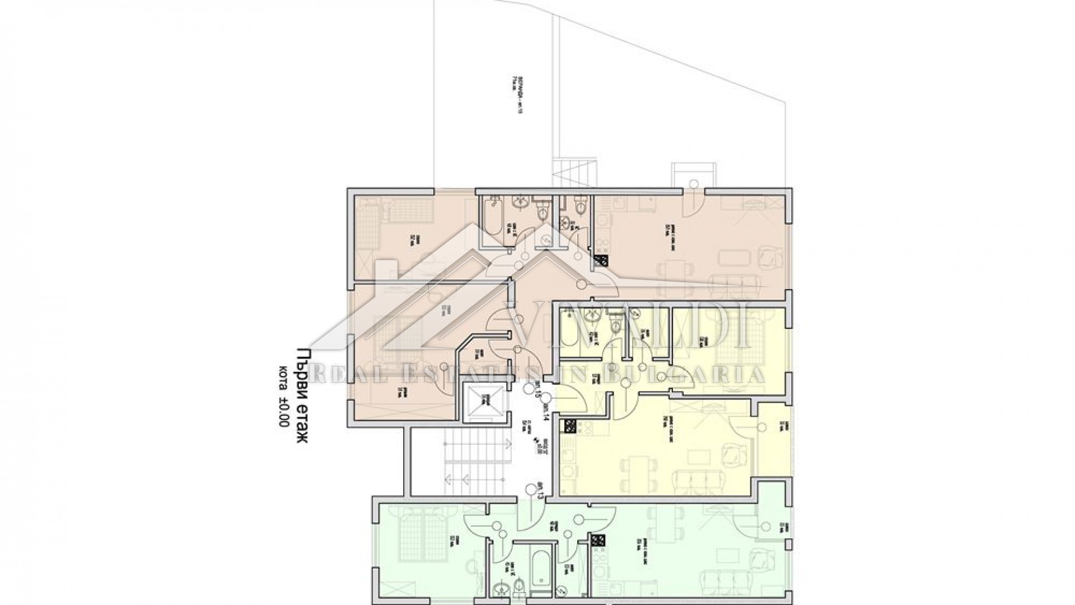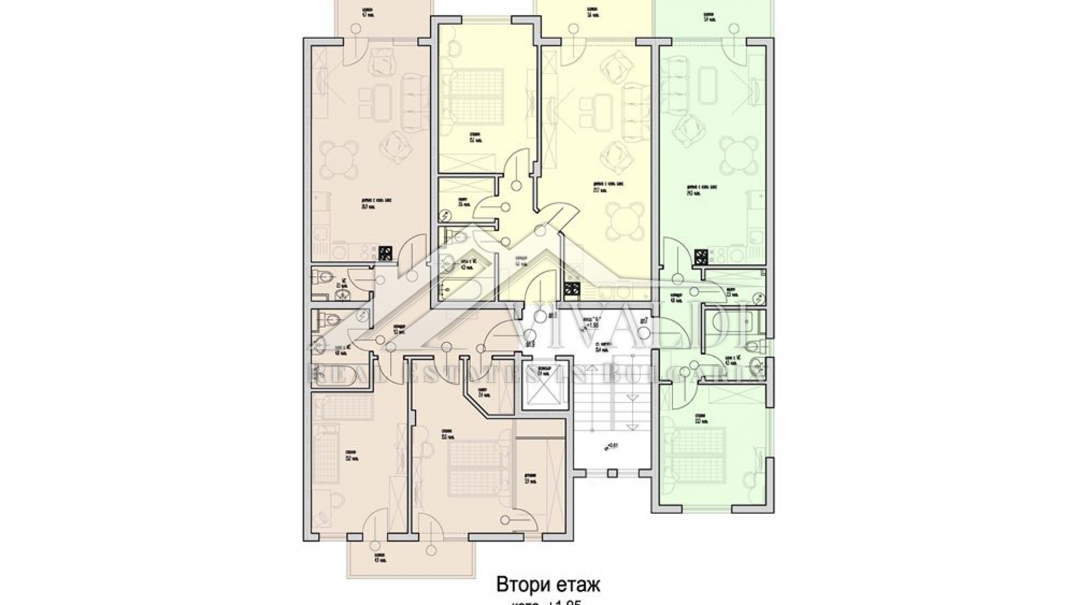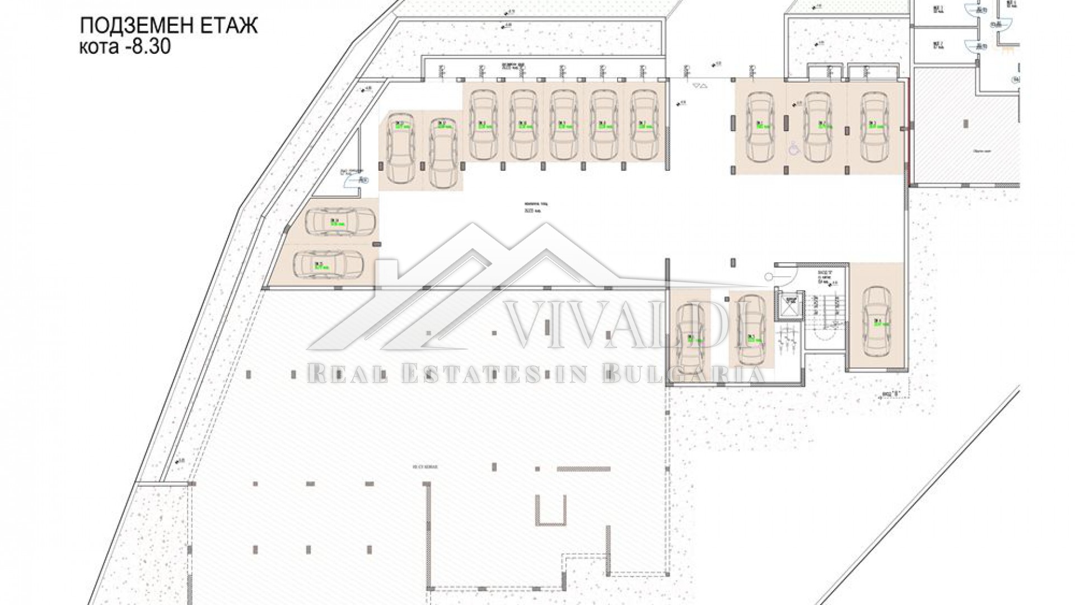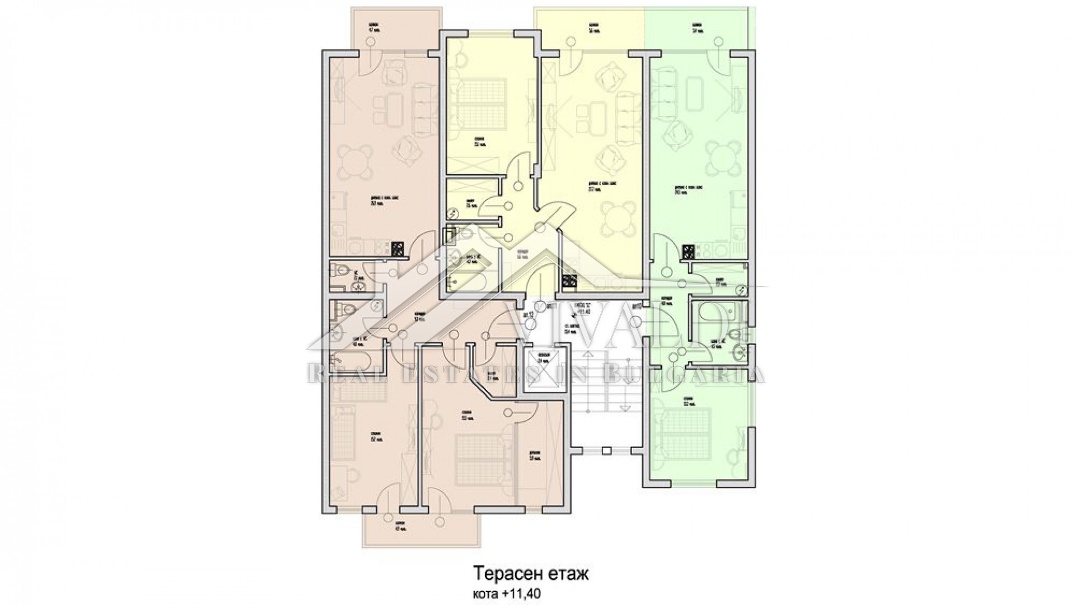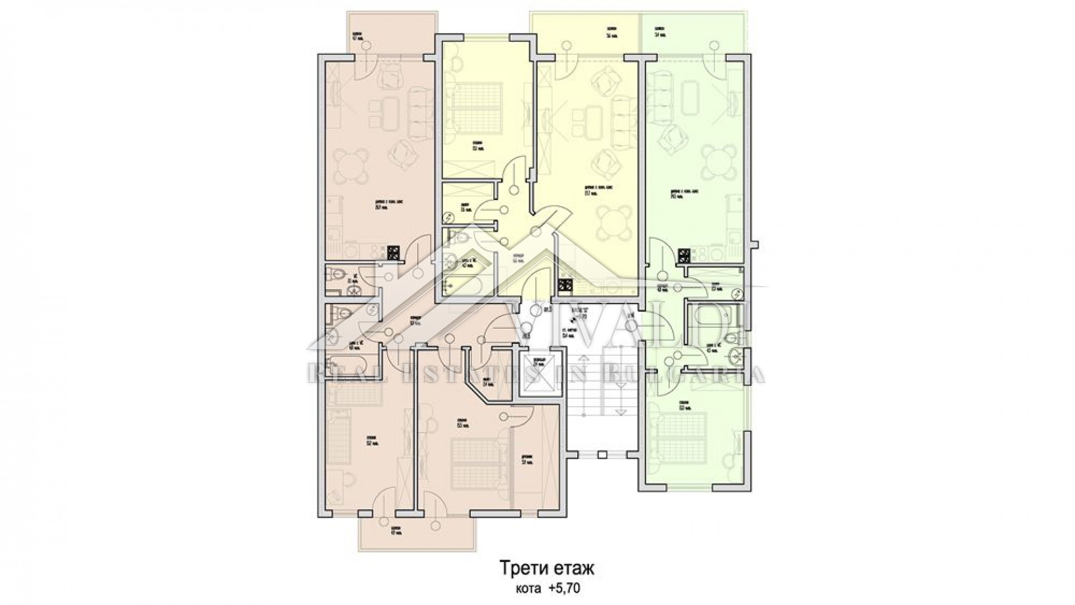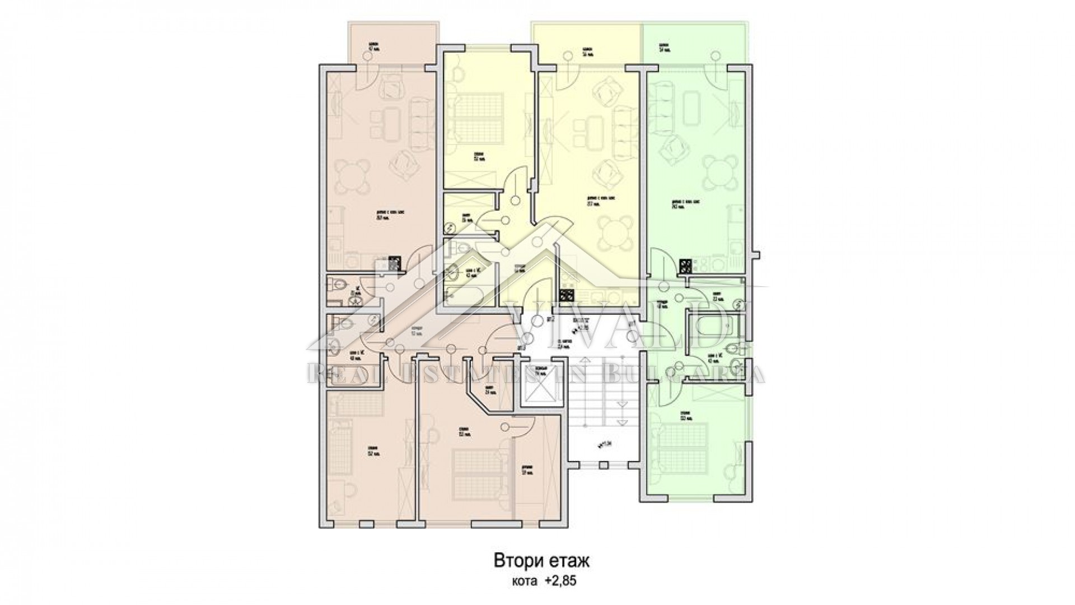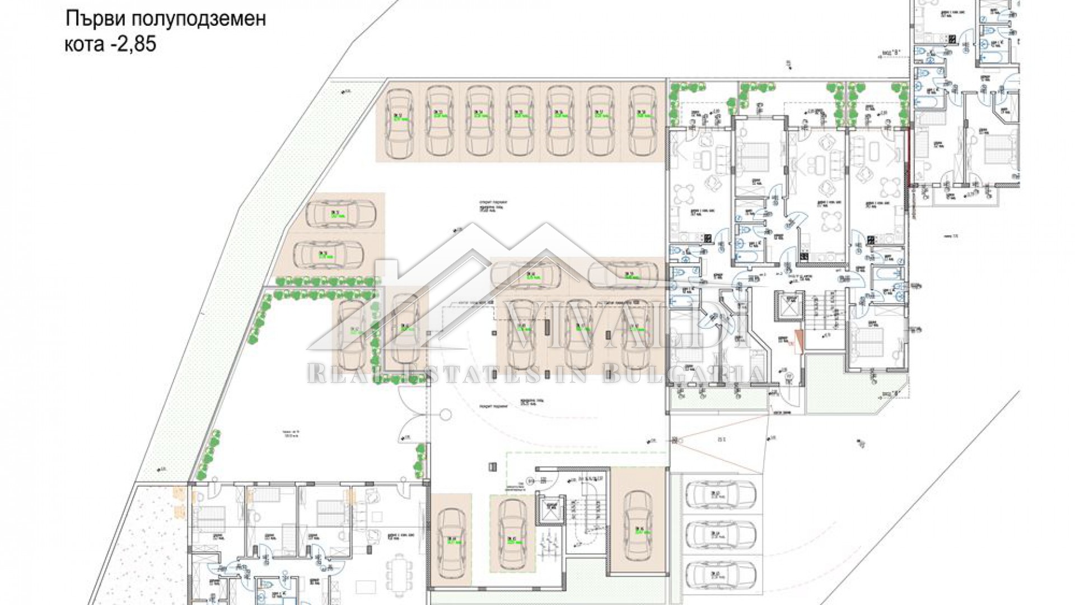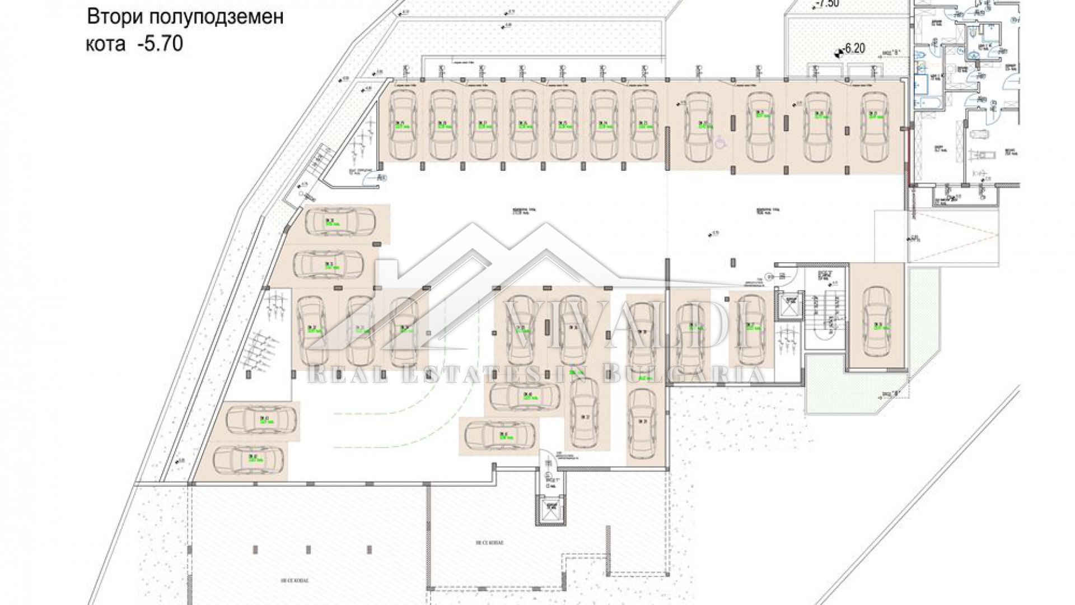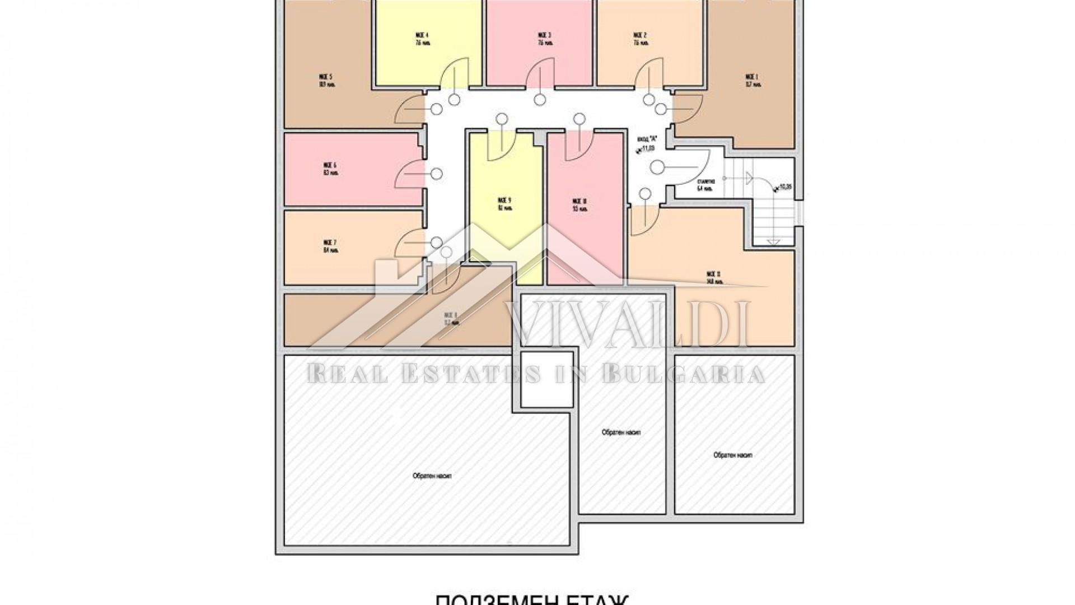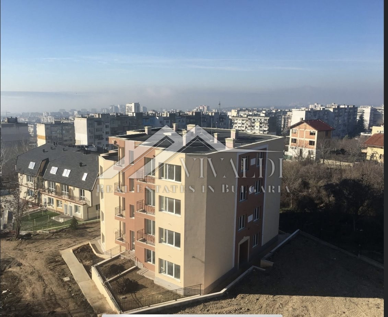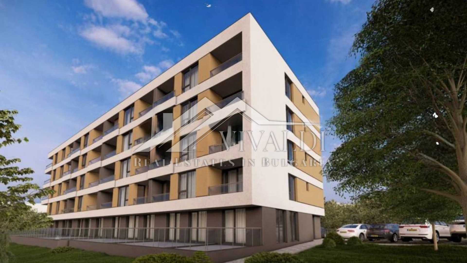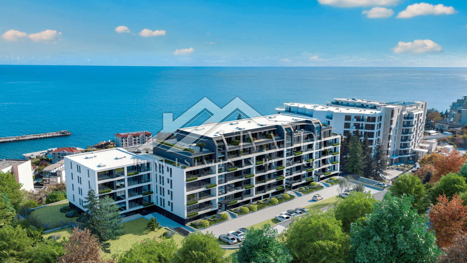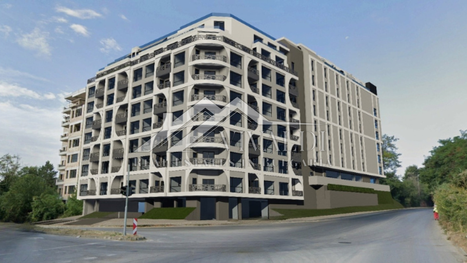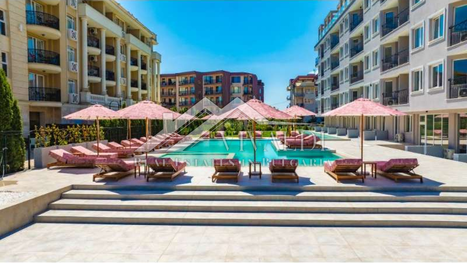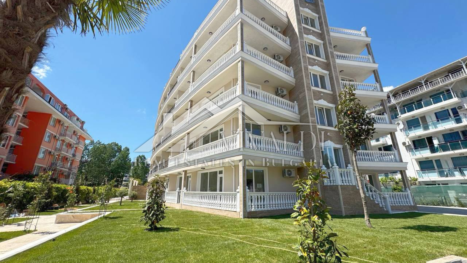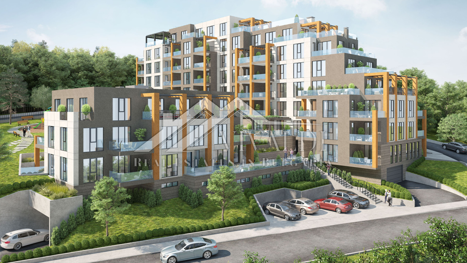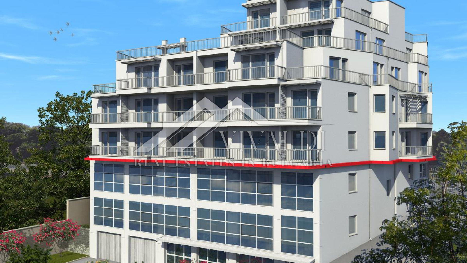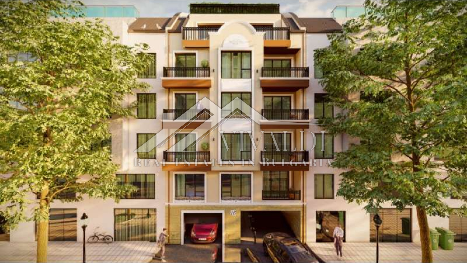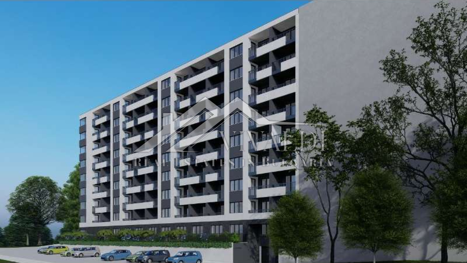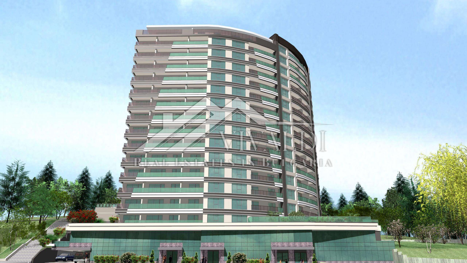Residential complex in Vinitsa area , Varna
Prices from
76 589 €
149 795 BGN
to
211 980 €
414 597 BGN
to 201 m2 Area
149 795 BGN
to 211 980 €
414 597 BGN Price
Description
Attractive closed-type residential complex, located on a natural hill in the most beautiful part of the Vinitsa residential area in Varna, offering beautiful views of the mountains and the sea.
Advantages
-Unique view from a height of more than 180 m above sea level;
- Tranquility and safety in the midst of nature;
-Convenient location and excellent communications;
-Children's playground, barbecue area, outdoor fitness and more;
-Space and well maintained green areas.
Location
Excellent location - next to the forest and the villa zone of Vinitsa, just 3 km from the beach and at the same time with good transport security, excellent communications and the necessary infrastructure - schools, kindergartens, supermarkets.
Distances from the complex:
-15 km from the airport
-6 km from the center of Varna
-3 ĸm from ĸypopt St. Constantine and Helena
-12 km from Golden Sands resort
- Nearby are the tennis courts of Vinitsa, an equestrian base for riding, the rock-cave complex "Aladzha Monastery" and a modern honey. Eurohospital center.
Description of the complex
The complex is a unique combination of its own architectural style and represents a modern vision and overall concept of a modern and environmentally friendly lifestyle for you and your children. It combines the conveniences of a big city with the benefits of living close to nature. In the immediate vicinity there is an eco-trail leading to the Golden Sands Nature Park. From here, paths into the forest begin for daily walks and outdoor activities with children and four-legged pets.
Located on a plot of 4800 sq.m. The building consists of five residential sections with a stepped structure, which creates a clear and attractive silhouette of the complex. Each of the buildings is located on five levels, of which four are residential.
Underground car parks are located in covered and open car parks on three levels, a total of 71. A grocery store is located in one of the buildings for the convenience of the residents of the complex.
Apartments
The total number of apartments is 64, of which 41 are one-bedroom, 21 two-bedroom and 2 large three-bedroom apartments, one of which has an additional room for its own fitness.
The area of apartments in the complex - from 68 sq.m to 212 sq.m.
All apartments from blocks A and B have their own basement premises /at the basement level/ with large areas of 8-13 sq.m.
Three of the largest apartments have spacious verandas and the panoramic views from the huge roof terraces are unique.
The location of the apartments is divided into three floors, the exposure of the two-room apartments is to the east, and the three-room apartments are to the west and south for the bedrooms and the east for the living rooms.
Facilities and Services
The residential complex includes a common area with a park area for rest and relaxation, landscaping, a playground, a barbecue area, outdoor fitness and five-story low-rise residential buildings with functional architectural layouts and beautiful views of the mountains and the sea.
Excellent location, controlled access, video surveillance, landscaping, recreation and barbecue areas, playground, outdoor fitness, outdoor parking for guests, indoor and outdoor parking for residents. The complex will have a fast charging power station for cars.
Management and maintenance of the complex
The complex will have controlled card access for residents only, an effective video surveillance system to provide residents with security and peace of mind.
The management and maintenance of common areas will be carried out by a specialized company.
Support and maintenance of the complex includes:
-cleaning and maintenance of common areas
-lighting
-lifts
-maintenance of access control systems and security and video surveillance systems
- maintenance of green spaces
Construction characteristics
The quality of materials used in the construction of the complex is uncompromising:
-WEBER for thermal insulation and facade
- PVC - 5-chamber German double-glazed windows VEKA - Softline - class A
- BRAMAK roofs
- Facing with natural stone - travertine
-Waterproofing-MAPEI
All these brands comply with the latest European standards in construction. Energy efficient solutions and environmental technologies are a prerequisite for low consumption and maintenance costs.
Degree of completion
- Luxuriously decorated common areas
-Walls and ceilings with thin plaster and paint
- Exterior armored doors with a high degree of protection
-Aluminum railings for terraces and stairs
-Modern and quiet 6-seat Orona Spain elevators descend into the building's underground garages
-Apartments are offered with finishing according to BDS - walls and ceilings - plaster, under the screed.
Option - finishing works at the request of the client. The possibility of complex interior solutions at the request of the customer for an additional fee.
Construction time
The building has Act 14 and Act 15, Act 16 is pending
Payment plan
-deposit in the amount of 2000 euros;
-first installment - 60% of the cost (buildings completed on Act 15);
-second installment - 30%
-third installment - upon receipt of Act 16
Commission from the buyer: 3%
Amenities
- Mountain view
- Sea view
- Professional house management
- Panoramic view
- Barbecue
- Elevator
- Video surveillance
- Outdoor fitness
- Own yard
- Parking
- Landscaped yard
- Recreation area
- Playground

