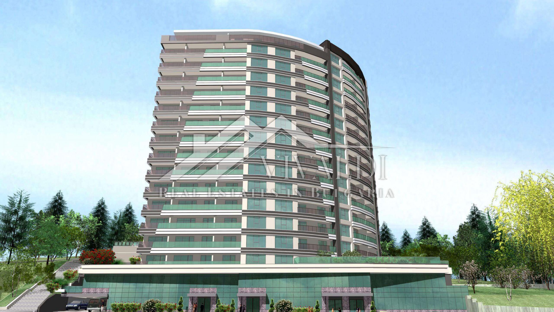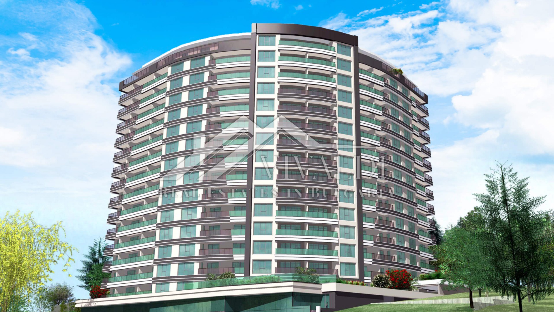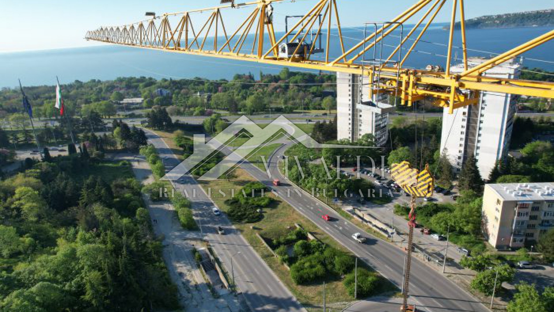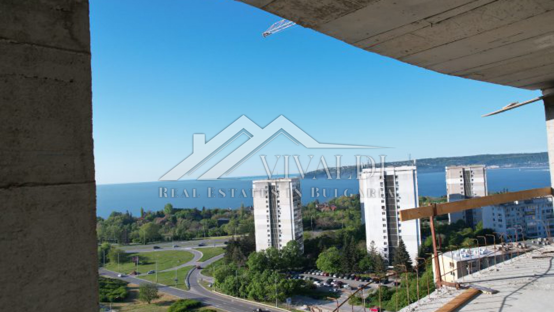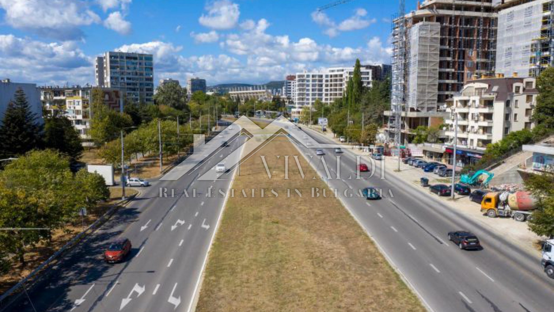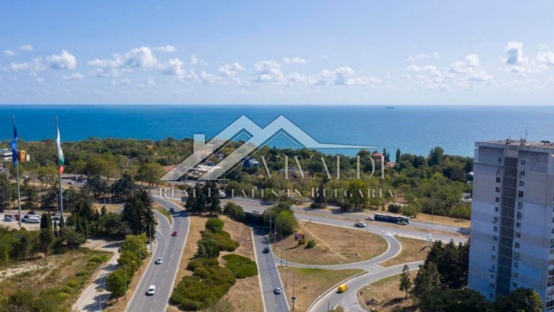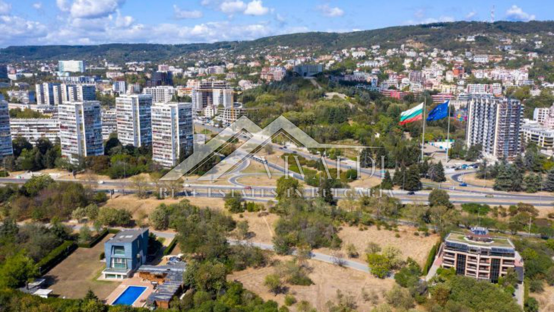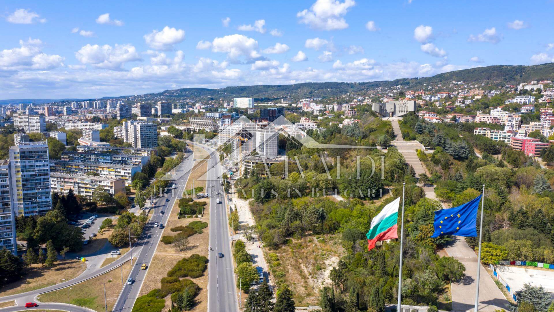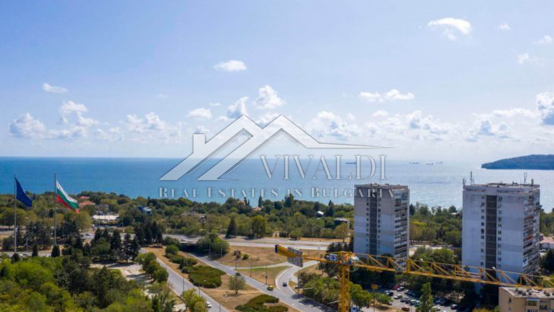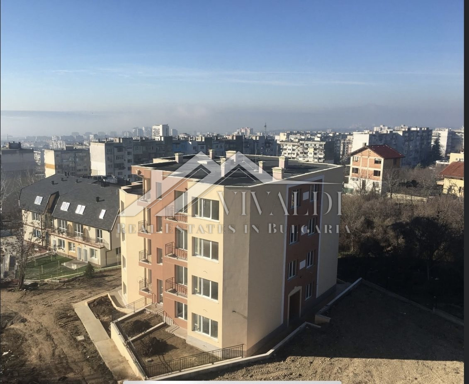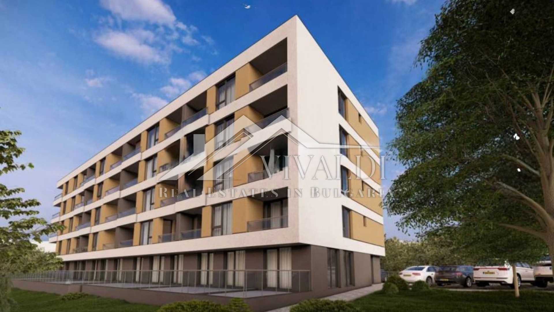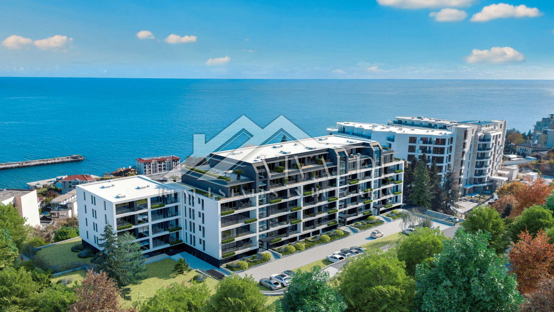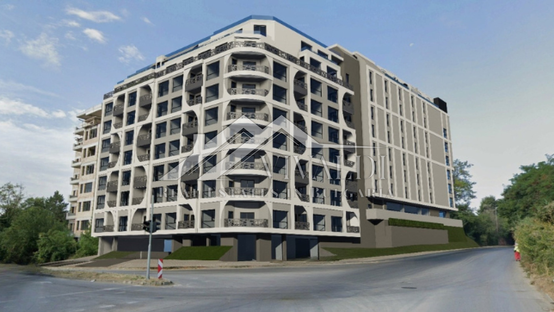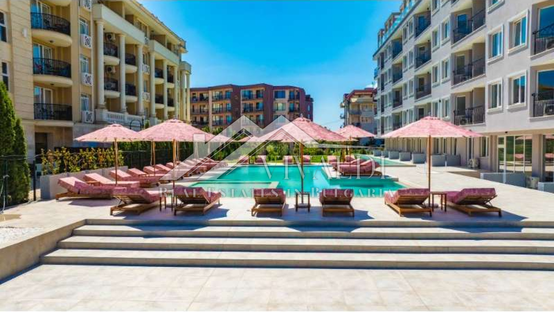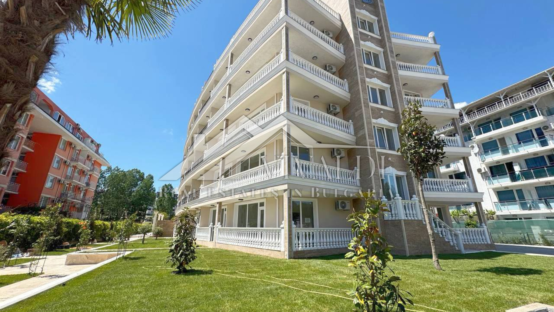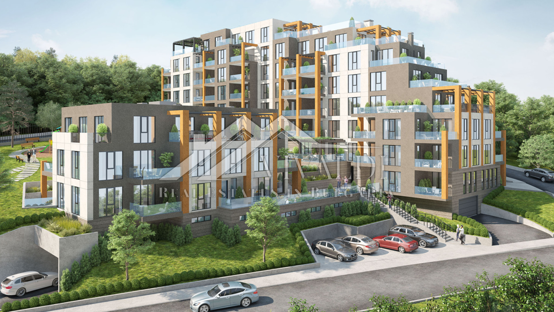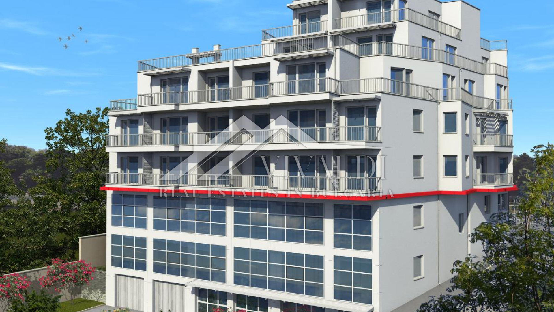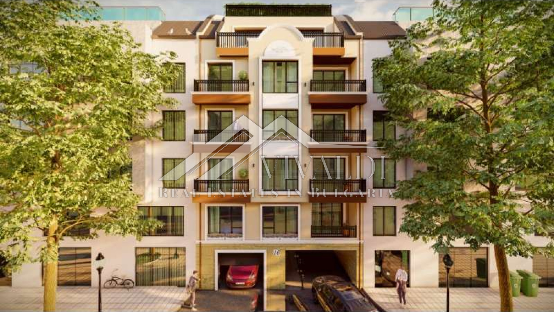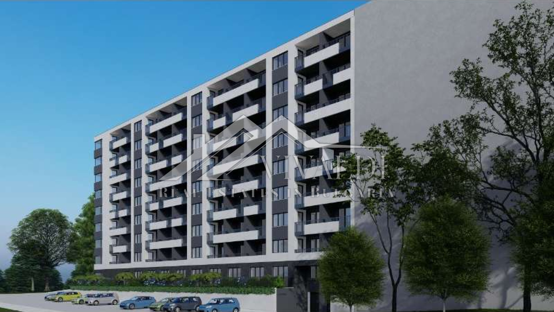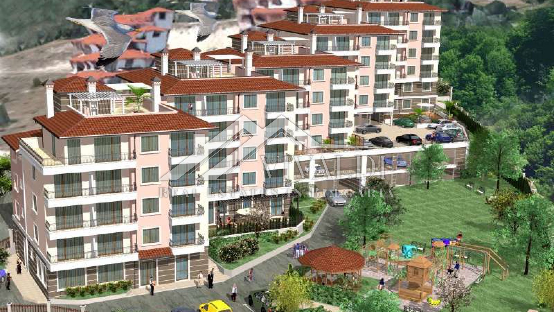Residential complex in the elite area Breeze, Varna
Prices from
75 840 €
148 330 BGN
to
177 521 €
347 201 BGN
to 147 m2 Area
148 330 BGN
to 177 521 €
347 201 BGN Price
Description
Residential complex of family apartments in the sunny and elite area Breeze, Varna.
Prices from € 75,840 to € 177,521
Total area from 52.00 m2 to 147.00 m2
The complex is located in a first class area of Varna, near the nature park, creating excellent conditions for recreation and relaxation, corresponding to the dynamic and modern way of life, offering excellent communication with all central points of Varna.
The area is extremely communicative with excellent infrastructure that allows you to quickly and conveniently reach the center of Varna, the resorts "St. Constantine and Helena ”,“ Golden Sands ”and to all areas of the city. Just a few minutes walk from the Sea Garden - one of the symbols of the city! For lovers of sports, cultural and congress events, the remarkable buildings and landmarks of the sea capital are conveniently located: the Palace of Culture and Sports, the Dolphinarium, the zoo, as well as one of the most visited stadiums in the city "Black Sea" and Varna Stadium ”.
The neighborhood offers a wide range of shopping services, and nearby are large hypermarkets, sports centers, tennis courts, health facilities, places for recreation, training and entertainment. The area has some of the most elite kindergartens and schools, many restaurants and supermarkets.
Characteristics of the building and apartments:
- The apartments are offered for sale finished according to the Bulgarian Standard and are divided into two separate entrances.
- One-bedroom, two-bedroom, two-bedroom and four-bedroom apartments are provided, with an area from 52.00 sq. M. To 147.00 sq. M., Giving each client the opportunity to choose the size of their home according to their preferences.
- The apartments are facing mainly south, southeast, southwest with a perfect layout and excellently designed with panoramic windows, so that most of them offer a unique sea view and views of the city.
- The entrance spaces of the building and foyers are spacious enough, and all entrances are designed to be accessible to people with disabilities.
- The building has 5 commercial premises, which are located on the first two floors of the residential building. They are designed with large windows, easy to equip and with optimal use of space. They have a private entrance and a private lift for maximum convenience.
- The building will have 5 high-tech elevators, offering exceptional comfort and avant-garde design. There are 2 elevators for each of the residential entrances and a separate elevator for the needs of commercial premises
- Car parking is solved with 4 underground levels with a total of 170 underground parking spaces and an above-ground level with 25 open parking spaces.
- In front of the building will be 20 open parking spaces, ensuring the convenience of parking for customers visiting the commercial premises.
- The entrance and exit of the building is carried out through its own local road connected to Vasil Levski Blvd.
- For maximum protection and peace of mind of the residents, a system of access control is provided through a new generation of doors, equipped with special locks - provided with a chip and providing authorized access, which guarantees higher security.
The building has a unique design that meets modern standards of functionality, aesthetics and space. Stylish and modern vision, achieved through elegant shapes and thoughtful architectural details. The urban environment combined with the natural resources of the region contribute to a better and healthier lifestyle.
Commission from the buyer: 3%
Amenities
- Panoramic view
- Sea view
- Near the bus stop
- Elevator
- Perfect location
- Close to schools and kindergartens
- Recreation area
- Parking space for each car

