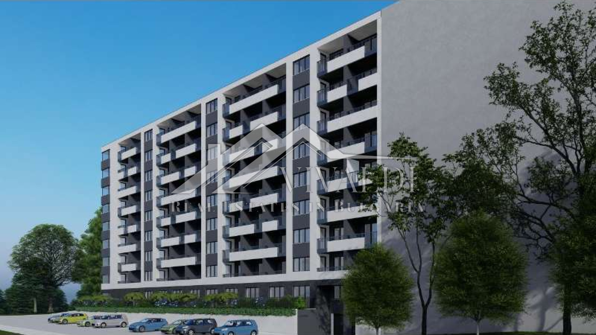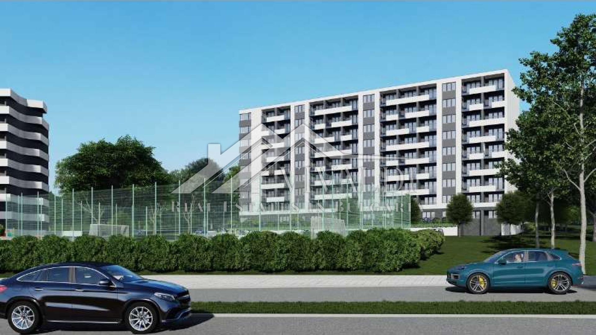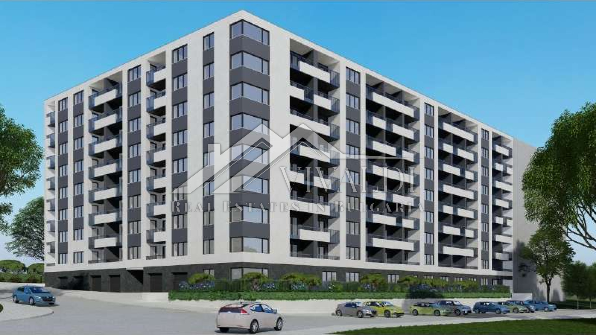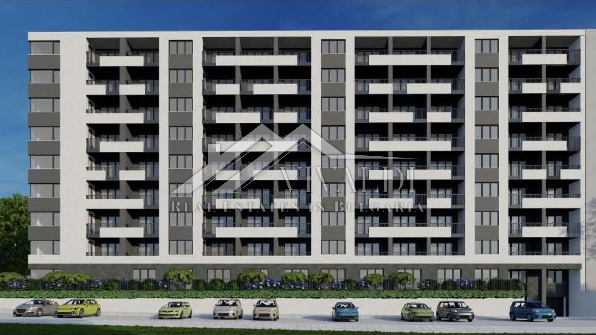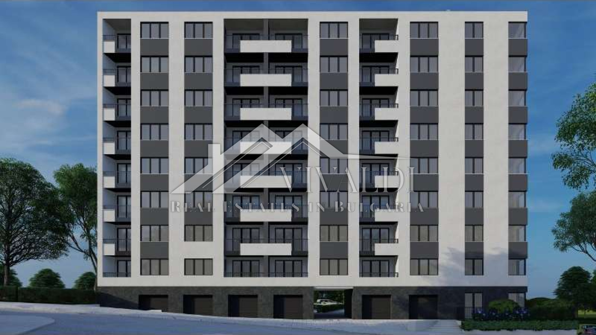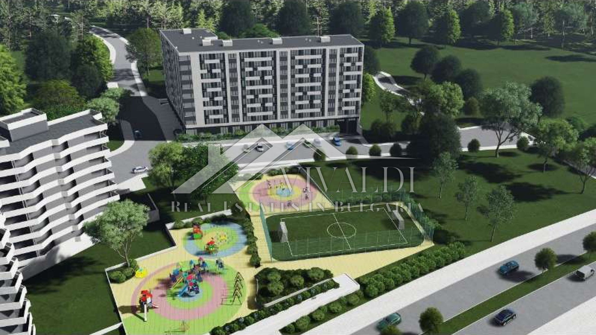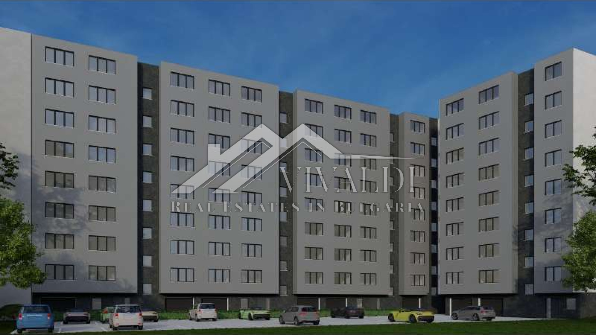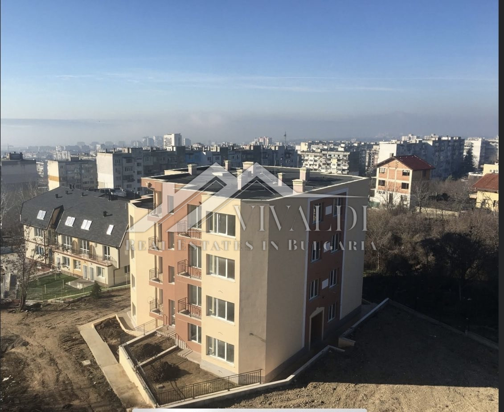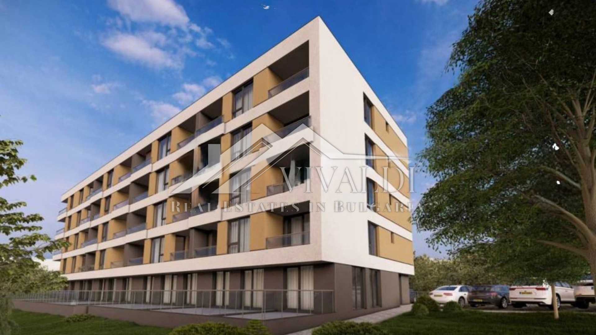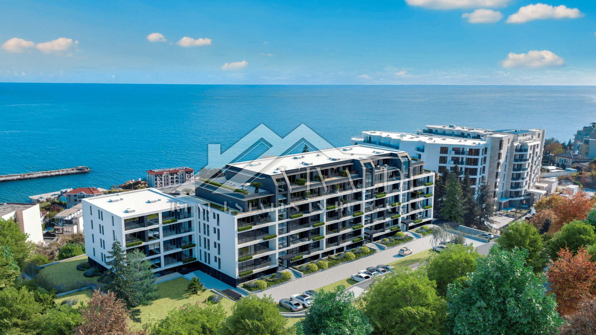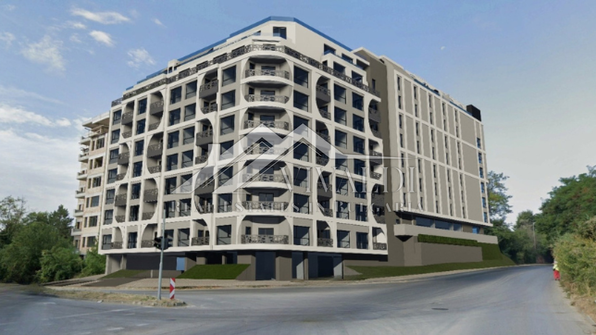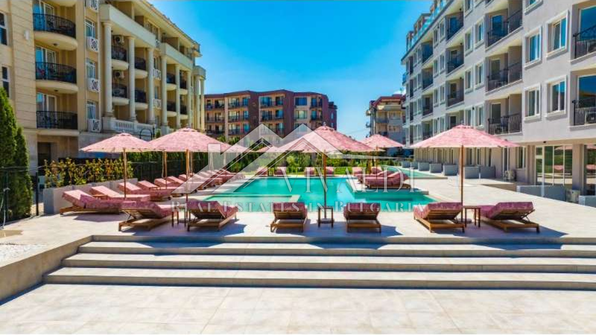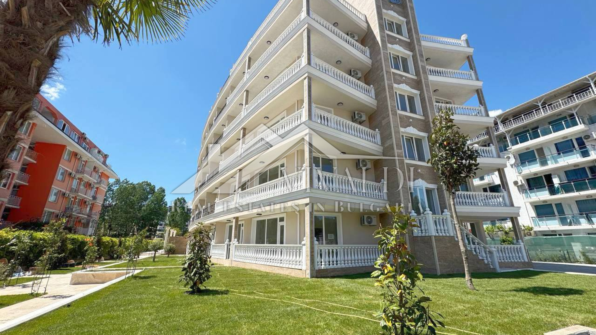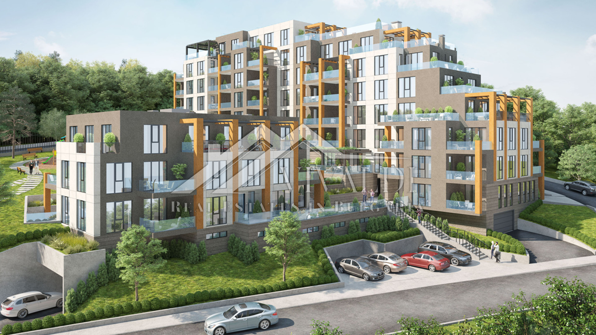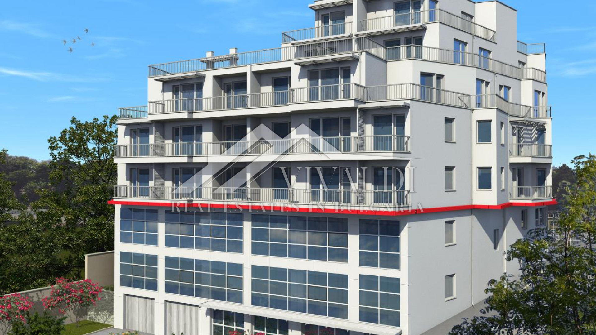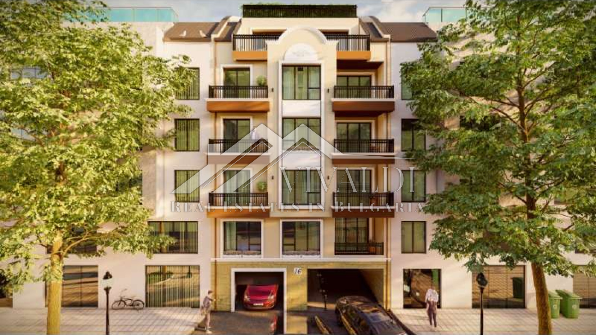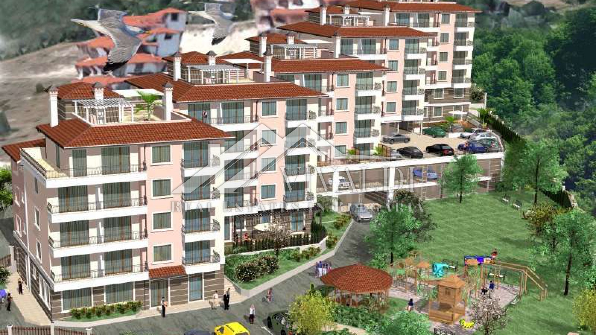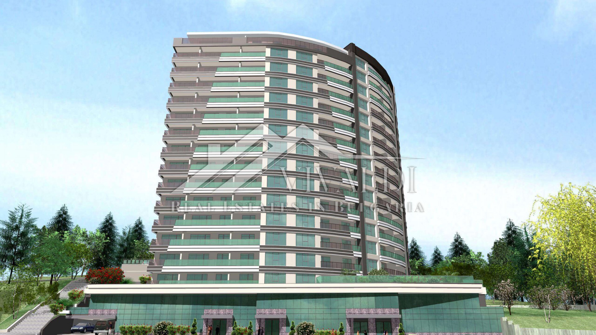New residential complex in Varna, Vazrazhdane district
Prices from
77 473 €
151 524 BGN
to
135 025 €
264 086 BGN
to 122 m2 Area
151 524 BGN
to 135 025 €
264 086 BGN Price
Description
New residential complex in Varna in a quiet and peaceful place, Vazrazhdane district
Location
The residential complex is located in one of the most preferred western areas of Varna – Vozrazhdane. An exceptional advantage of the area is easy access to it both by car and by public transport. In the area there are many shops, pharmacies, schools, kindergartens and any other communications that contribute to a quiet life.
The building is located in close proximity to the new Vozrazhdane park, where there are many green spaces, playgrounds, beautifully designed recreation areas and walking paths. The nearby sports complex includes a football field, a multi-purpose field and an outdoor gym. Also within walking distance is an indoor swimming pool, Lidl and Kaufland supermarkets.
Description of the complex
The complex consists of an underground floor with parking spaces, a ground floor with storage rooms and garages, and eight residential floors with apartments. The residential building consists of 8 floors with 5 entrances - A, B, C, D and D. There are 24 apartments in entrances A, B, C and D and 16 apartments in entrance G.
Apartments
The location of the apartments is in entrances A, B, C, D and D - 3 apartments per floor. At entrance G there are 2 apartments per floor. Only 1 and 2 bedroom apartments are offered. The apartments are rented with a rough finish.
Parking spaces
There are 34 open parking spaces, 14 garages, 62 underground parking spaces on the -1 floor, 8 motorcycle parking spaces and 16 street parking spaces. The total number of parking spaces is 110, of which 8 garages are provided for people with disabilities.
The price of parking spaces starts from 11,000 euros;
The price of garages starts from 20,600 euros.
Construction characteristics
The structure of the residential building is entirely reinforced concrete with a foundation slab. The clear height of the floors complies with the requirements of the approved PUP-RUP. The roof of the building is flat, with a suitable slope for drainage. External and internal walls are made of brick. The facades are made according to the facade drawings, the facade panels are planned to be plastered in color according to the details. PVC windows. An all-metal fence for loggias is planned.
Amenities in the complex
A spacious children's playground, a sports area and a fenced football field are planned on the territory adjacent to the building.
Buyer commission: 3%

