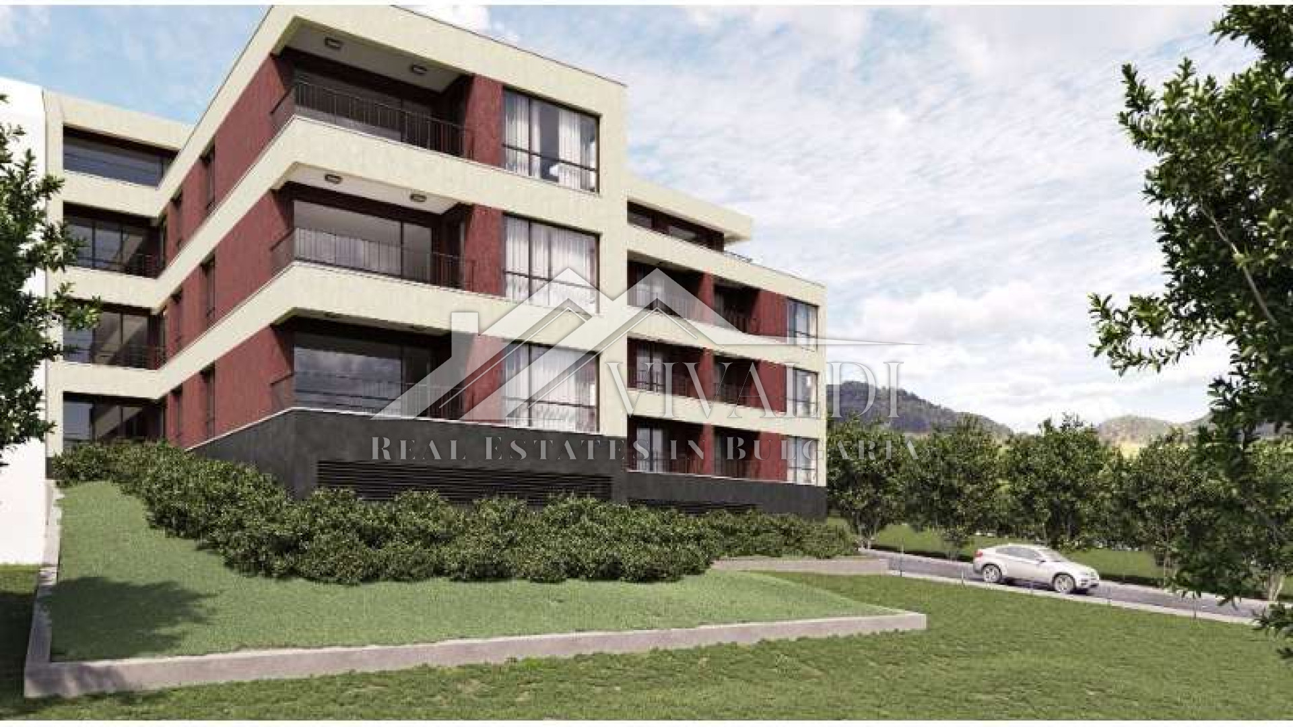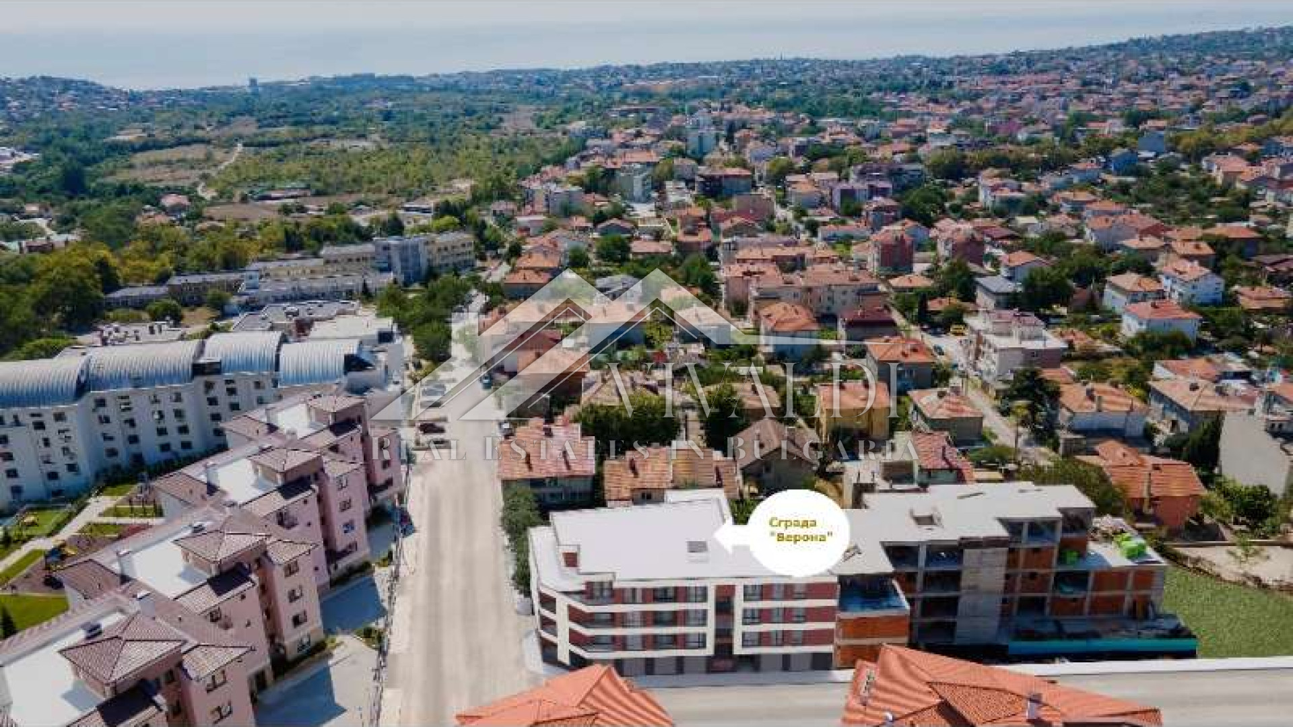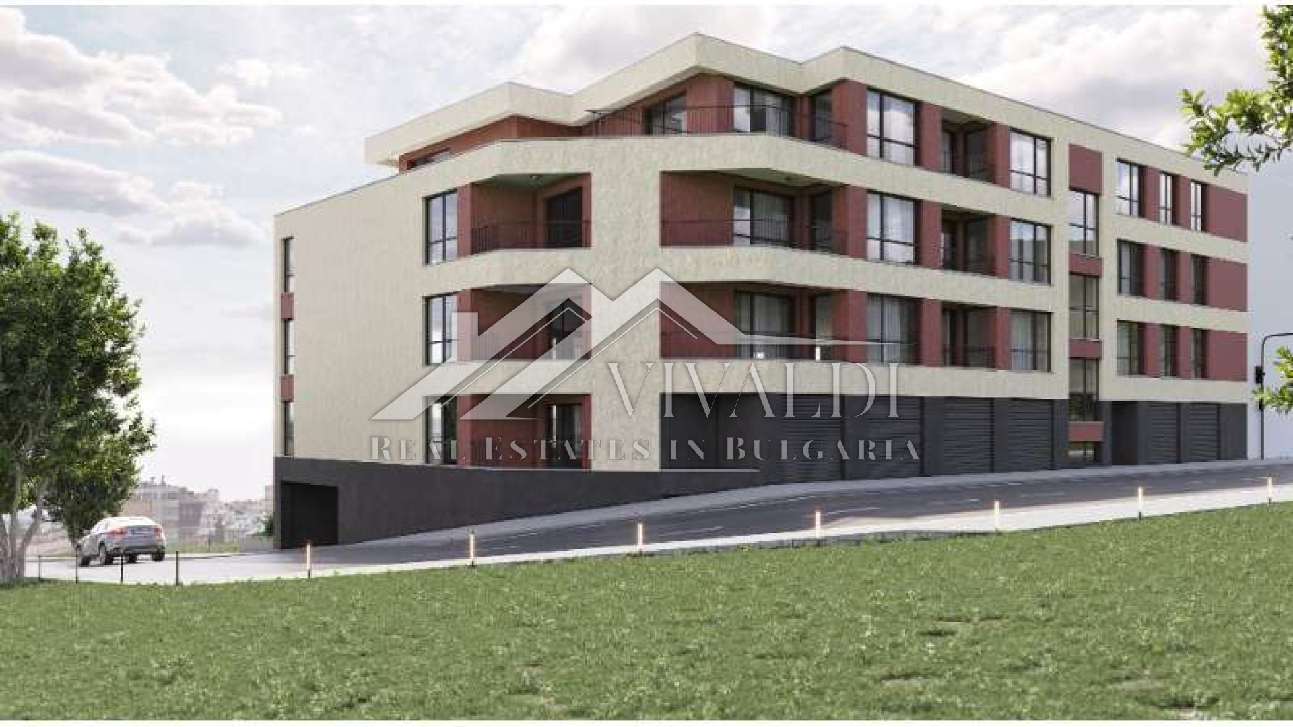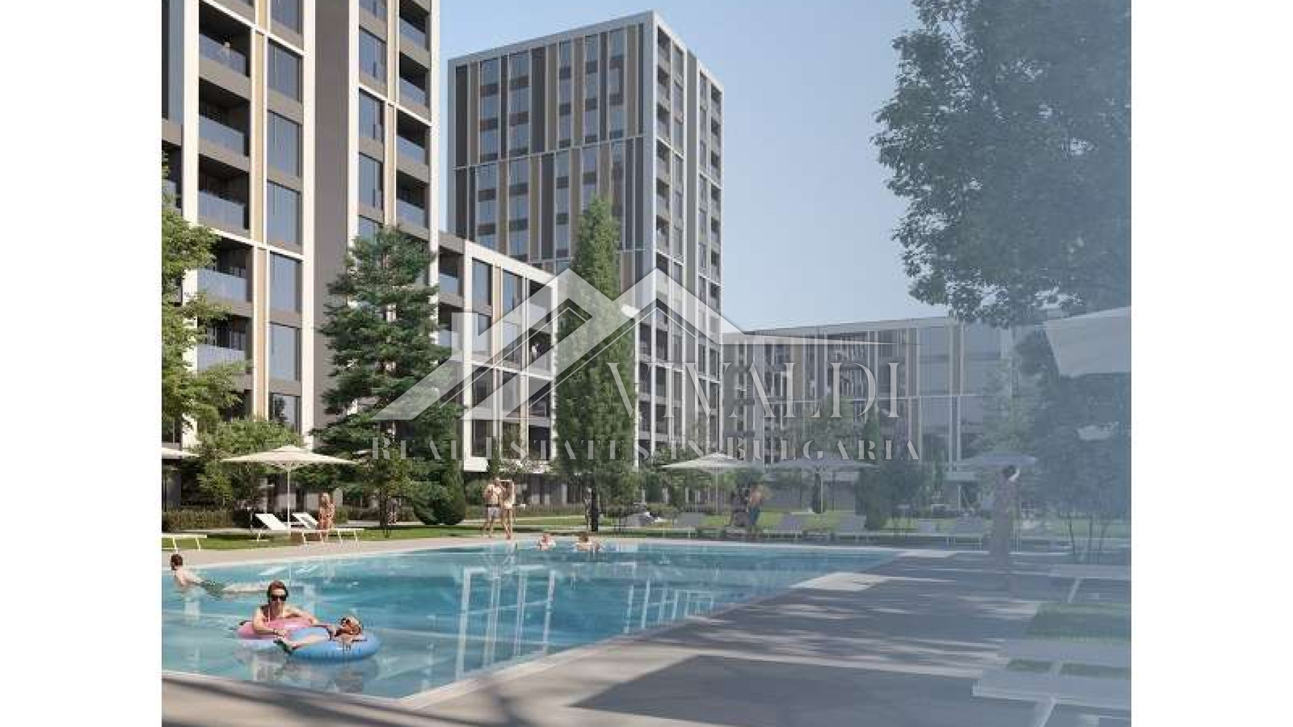New residential building with apartments with sea views, Vinitsa district, Varna
Prices from
18 000 €
35 205 BGN
to
160 100 €
313 128 BGN
to 166 m2 Area
35 205 BGN
to 160 100 €
313 128 BGN Price
Description
New residential building with apartments with sea views, Vinitsa district, Varna. This location is preferred by people seeking the tranquil atmosphere of low-rise areas outside of the congested urban area, but still close to city amenities.
Location
The residential area Vinitsa is located in the northern part of the city of Varna. This location is preferred by people seeking the tranquil atmosphere of low-rise areas outside of the congested urban area, but still close to city amenities. Residents have access to medical and sports centers, supermarkets, schools, kindergartens and restaurants. For children and sports enthusiasts, a new modern sports complex, an equestrian field, a karting track and a children's corner are available. Residents of the microdistrict are served by three regular bus lines. The beach of one of the most popular seaside resorts “St. St. Constantine and Helena and the Botanical Garden are only 3 km away, and the center of Varna is 10 km away. Tourist and historical attractions
Description of the property
The building combines country tranquility, proximity to the sea and natural parks with the comfort that modern people appreciate. Located in a high part of the Vinitsa quarter and with natural uneven terrain, the building will be illuminated by sunlight throughout the day, and a panoramic view of the sea will delight the residents of almost every apartment. The feeling of comfort is enhanced by the favorable orientation of the building - south, east, west.
The building consists of one entrance and 20 apartments located on 4 residential floors. The semi-underground level features 14 parking spaces, bike racks and basement storage, while the ground floor houses 6 detached garages. For convenience and to ensure an accessible environment, the entrance to the building is at the level of the adjacent sidewalk, without steps.
Construction characteristics
The architecture is distinguished by clean lines and characterized by regular geometric shapes. A high degree of energy efficiency is provided, since the facade is completely finished with 12 cm thick insulation. The coating is decorative facade plaster in warm colors. The roof is flat with steam, hydro and thermal insulation.
In the common areas of the building, the floors will be made of porcelain tiles, suspended ceilings made of plasterboard, LED lighting with motion sensors, and railings. An elevator serves all levels, including semi-underground parking. For the peace of mind of people living in the building, in terms of fire safety, horizontal and vertical non-flammable strips of 20 cm wide mineral wool are provided along the entire perimeter of the building, which interrupt the spread of fire.
Apartments
The building offers apartments with one, two and three bedrooms ranging from 60 sq.m. up to 160 sq.m. The rooms are large, regular in shape, sunny and spacious. To provide additional storage space, there are niches for pantries, as well as space for built-in wardrobes. The large windows offer a romantic view from above to the sea and the houses of the quarter. In order not to limit the view, the railings on the balconies will be openwork. The apartments will have cement screed floors and lime-gypsum plaster, and installed switches and sockets.
Plumbing communications in the kitchen areas will be pre-wired, and water meters with remote reading will be installed in the bathrooms. PVC windows with five-chamber glazing that meets energy efficiency requirements. Each apartment will be connected to an intercom access control system.
Construction time
Construction of the building began in August 2023.
Completion is scheduled for the month of December 2024.
End of November 2023: the first stage of the building is completed - underground parking, preparation of vertical structures and construction of the 1st floor are yet to take place.
Buyer commission: 3%






