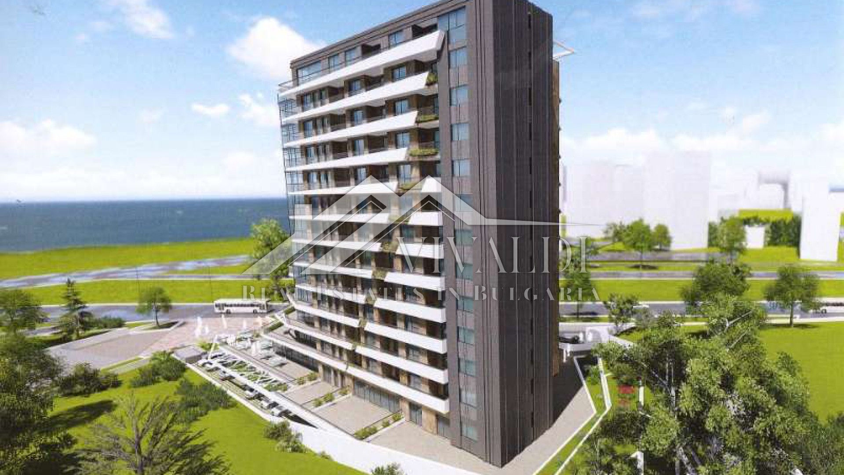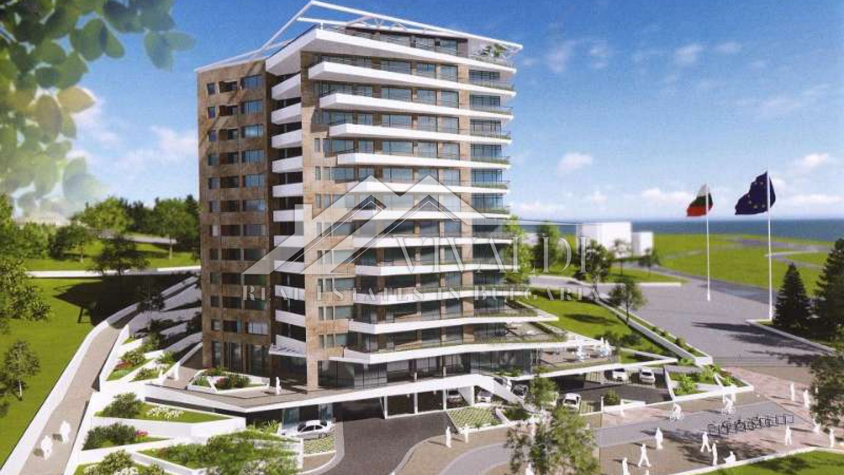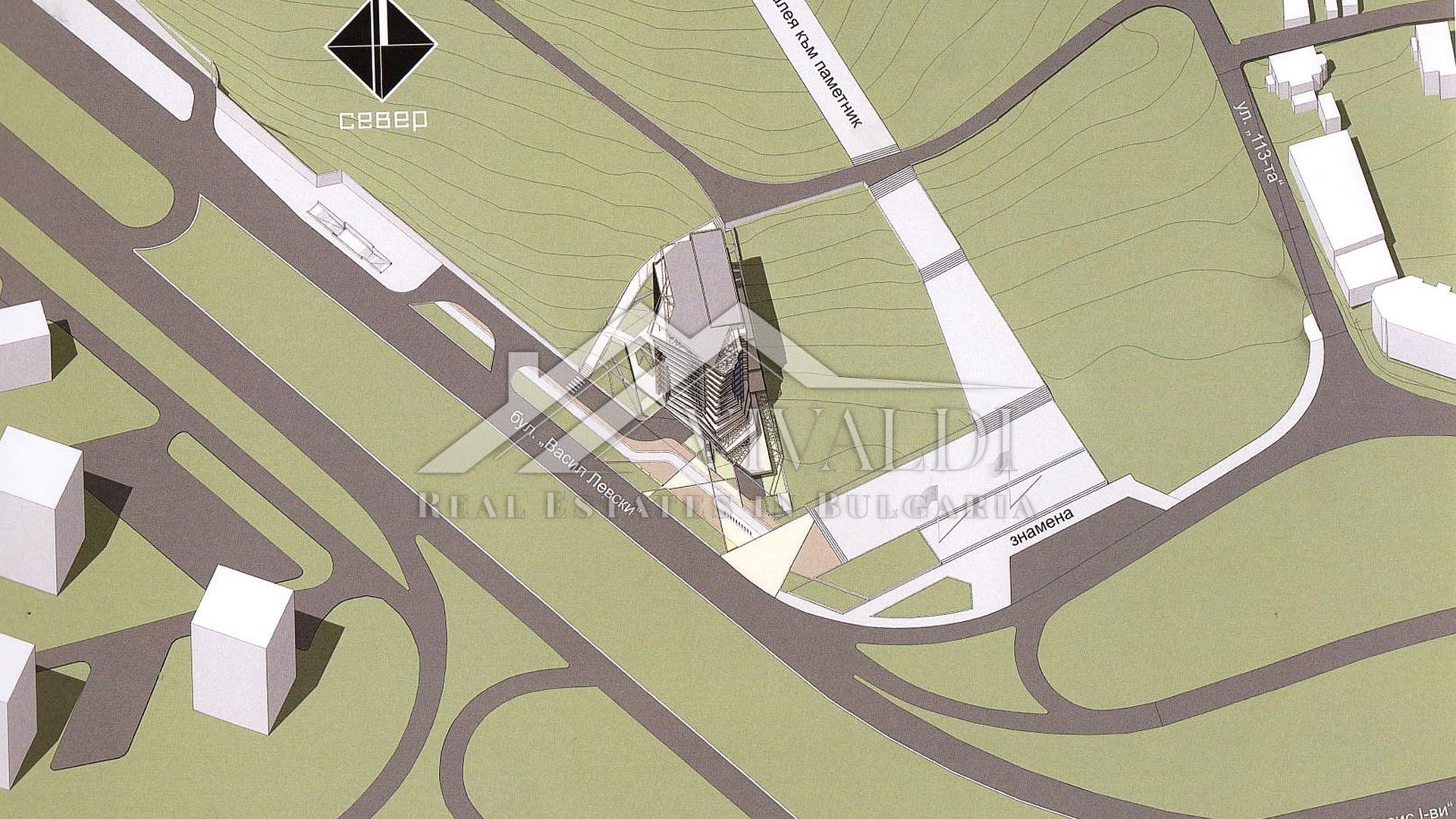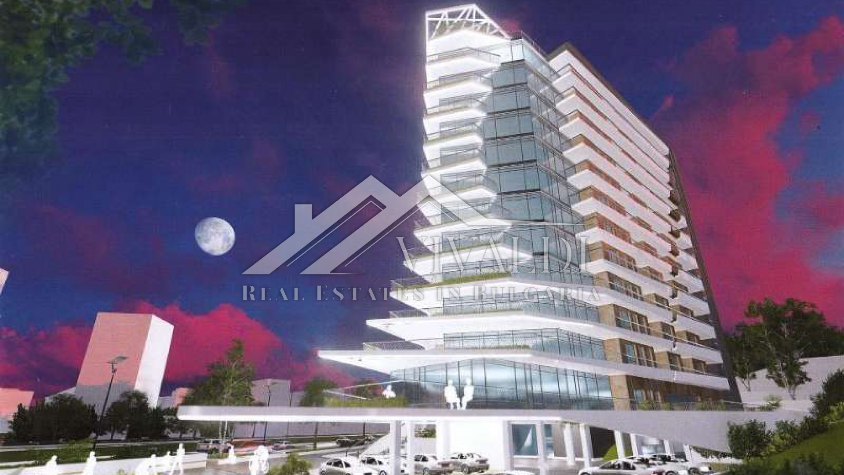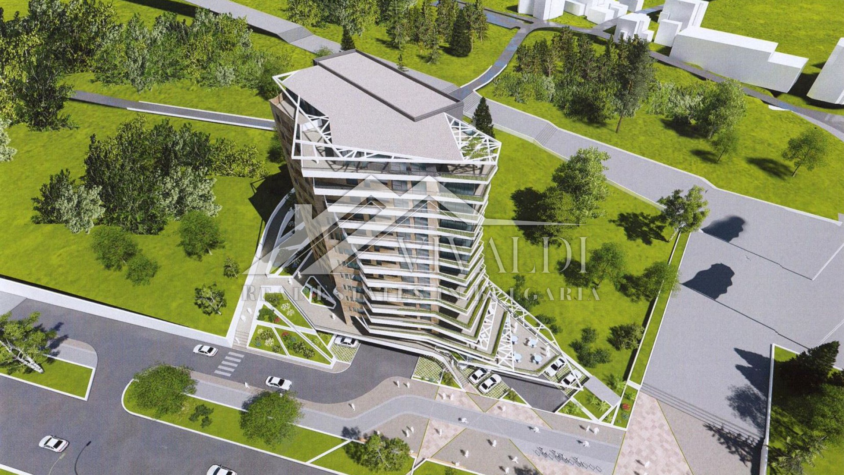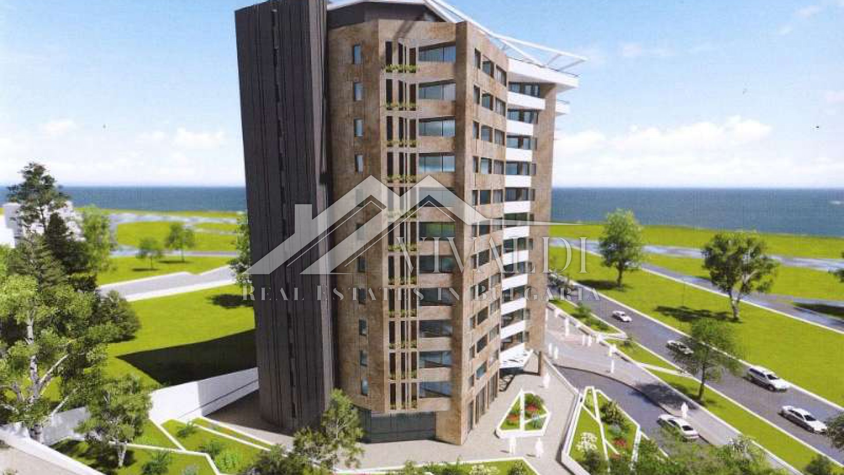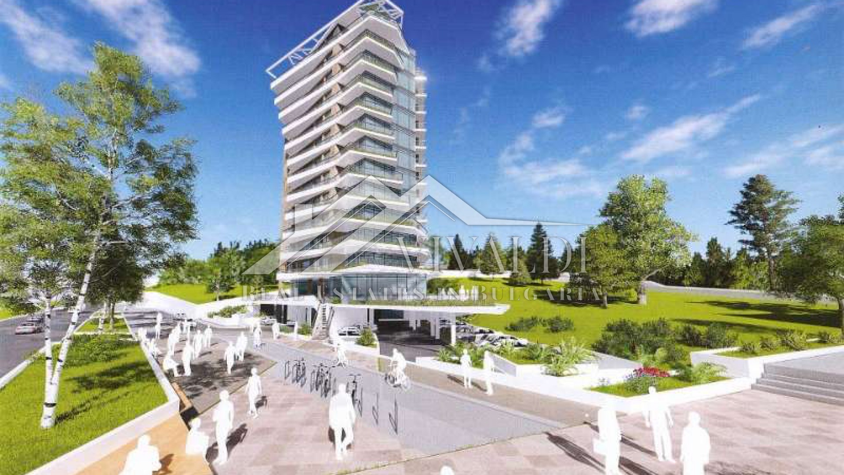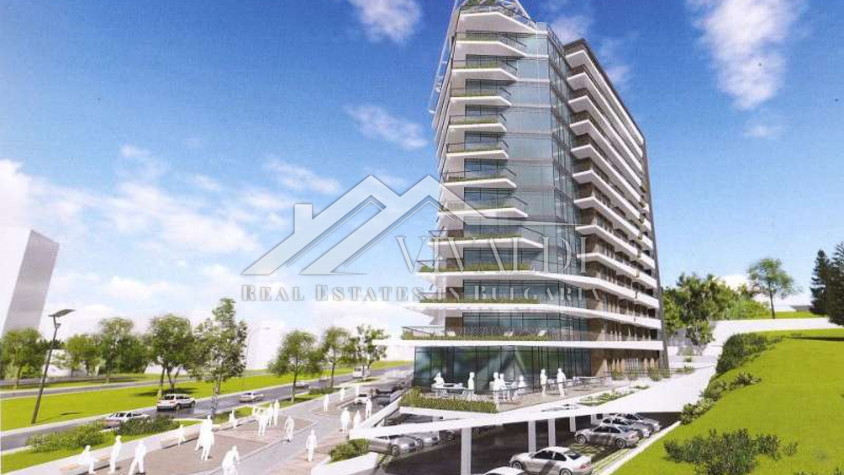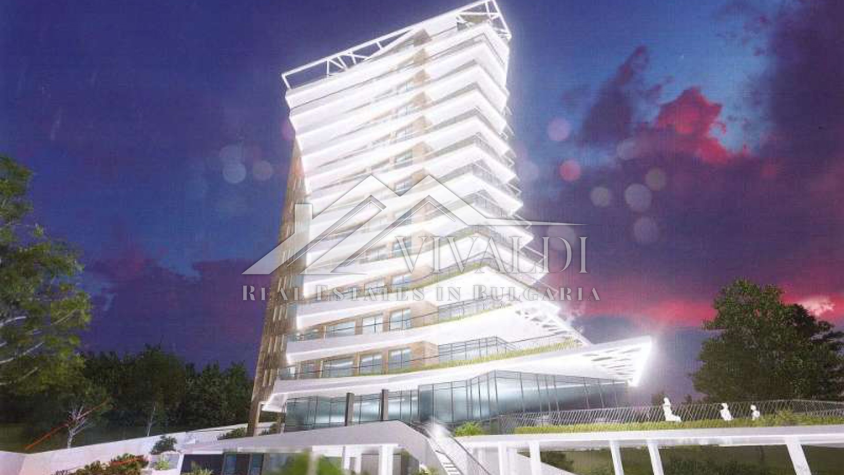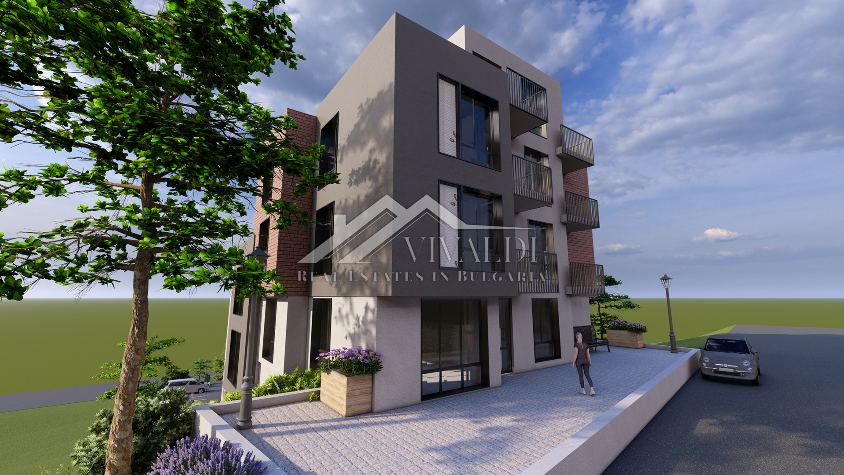Modern residential complex in Briz district, Varna city
Prices from
135 000 €
264 037 BGN
to
885 000 €
1 730 910 BGN
to 339 m2 Area
264 037 BGN
to 885 000 €
1 730 910 BGN Price
Description
Architectural modern residential complex in one of the most preferred areas of Varna
• from 135 000 € to 885 000 €
• Total area from 64.46 m2 to 339.66 m2
• Issuing the object 31/12/2023
Location
A residential complex with a unique modern architecture and a landmark location for the city of Varna. It is located directly opposite the Seaside Park and will provide future apartment owners with a panoramic view of the Varna Bay and the park.
Ideal communication and transport accessibility among one of the greenest quarters of the city, combined with silence and panoramic views.
The excellent location of the complex provides easy and quick access to a variety of facilities. Nearby are the Park Markt supermarket and the major hypermarkets of the Lidl and Kaufland chains. The area is also known for its many elite educational institutions. Among them are a branch of the Shumen University, the Mathematical Gymnasium, the 4th Language Gymnasium, the Mendeleev State Art and Chemistry School, the George Byron School of Economics, Zakhary Stoyanov School and the Rakovsky School.
Varna Stadium, Palace of Culture and Sports, Dolphinarium, tennis courts and swimming pools, various restaurants and entertainment venues are also part of the incredible location of the residential complex.
Advantages
- Top location in one of the most prestigious places in Varna - residential area "Breeze";
- The combination of the sea, greenery and magnificent panorama;
- Quick access to the boulevards "8th Primorsky Polk", "Prince Boris I", which provides convenient movement both to the center and to other areas of the city;
- In 5 min. drive from the center of Varna, within walking distance from the Seaside Park and beaches;
- Unique building design, luxurious facade, quality construction.
Description of the complex
The complex has 14 elevated panoramic floors with 80 apartments. On the first and second floors are designed parking spaces and retail space. At the underground level, 36 parking spaces and places for bicycles will be built, and at the first level, another 50 parking spaces and a second parking lot for bicycles will be provided. On the 2nd floor there will be a fitness room with a cafe, a pharmacy, shops, offices and classrooms. The residential areas of the complex will be located from the 3rd to the 14th floors.
The building will include:
-33 one bedroom apartments,
-45 apartments with two bedrooms,
- two apartments with three bedrooms,
On each floor there are 3 two-room and 4 three-room apartments.
On the last 14th floor, two spacious four-room and one three-room apartments are designed.
Apartments
All apartments have spacious panoramic terraces and floor-to-ceiling French windows for maximum light and sea views.
Easy access, parkland, unique location and architecture make the project a landmark for the city of Varna. Investment in housing in this complex will provide future owners with a combination of quality finishes, panoramic views and high investment potential. Practical interior layout and functionality is the leading element of each of the apartments.
Parking spaces
Offered for sale and parking spaces in the building.
Prices vary depending on the sq.m/12 000€-15 000€/
Construction time:
Start of construction: 12.07.2021
Completion of construction: 31.12.2023
Commission from the buyer: 3%
Amenities
- Fitness center
- Sea view
- Near the bus stop
- Elevator
- Next to a sea garden
- Cafe
- Ground parking
- Stores
- Close to schools and kindergartens
- Pharmacy

