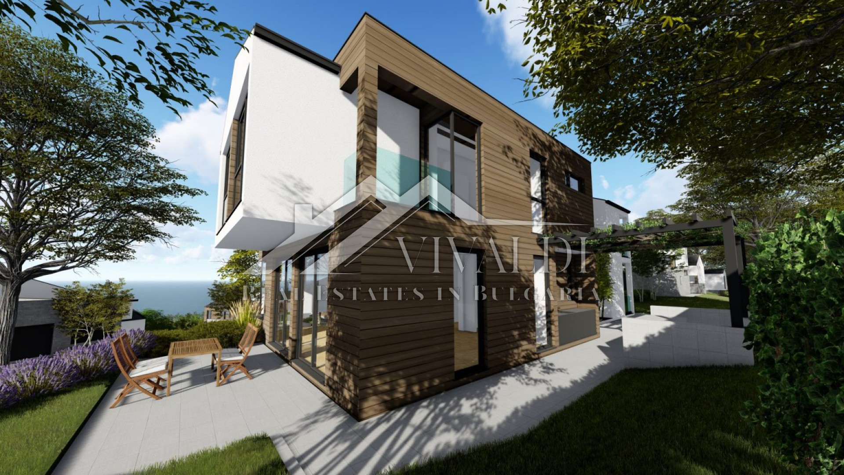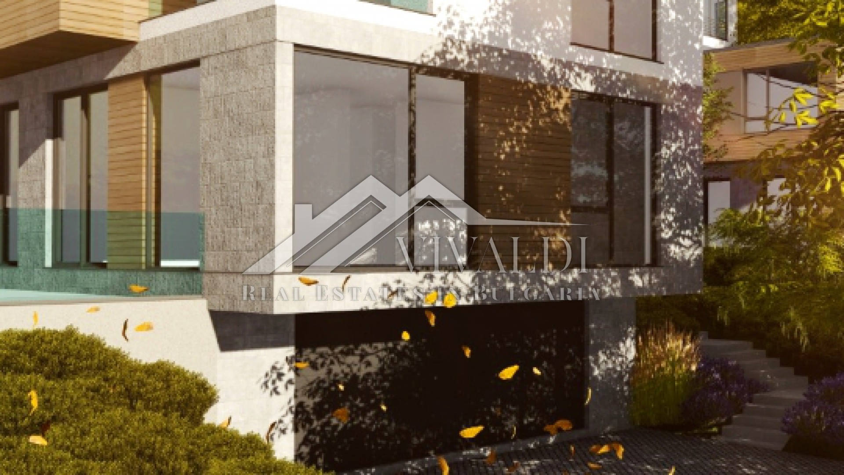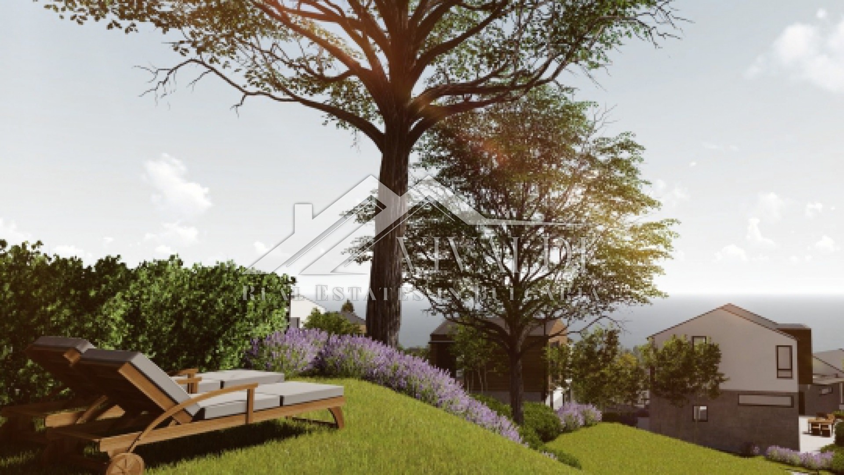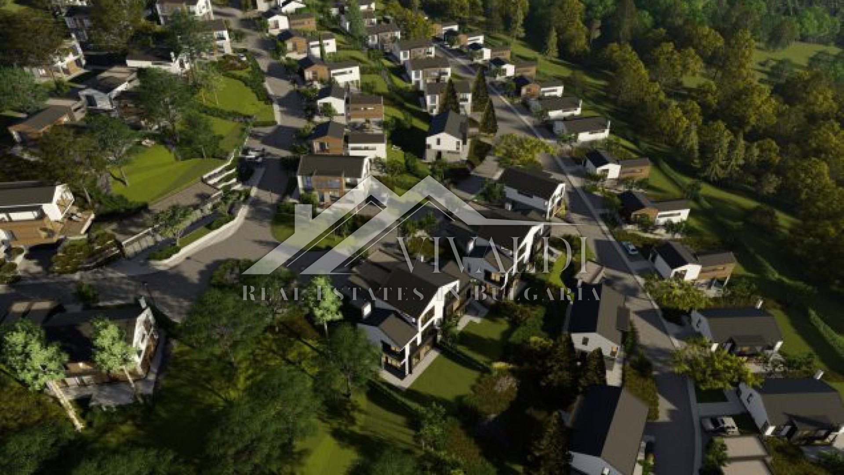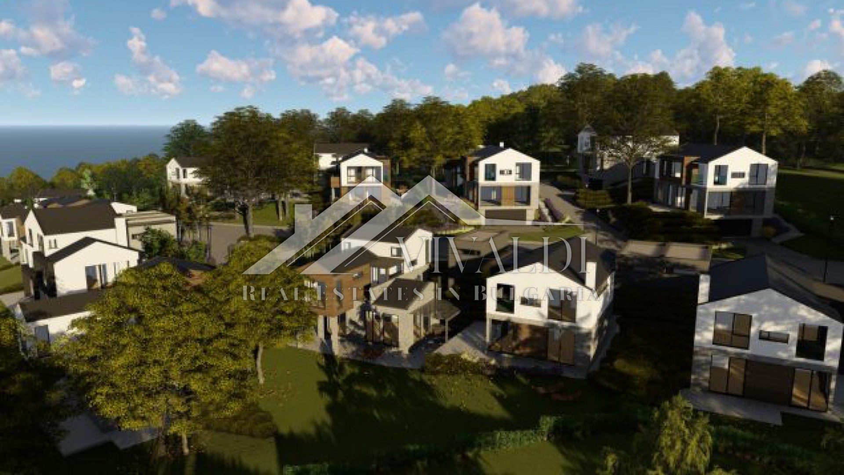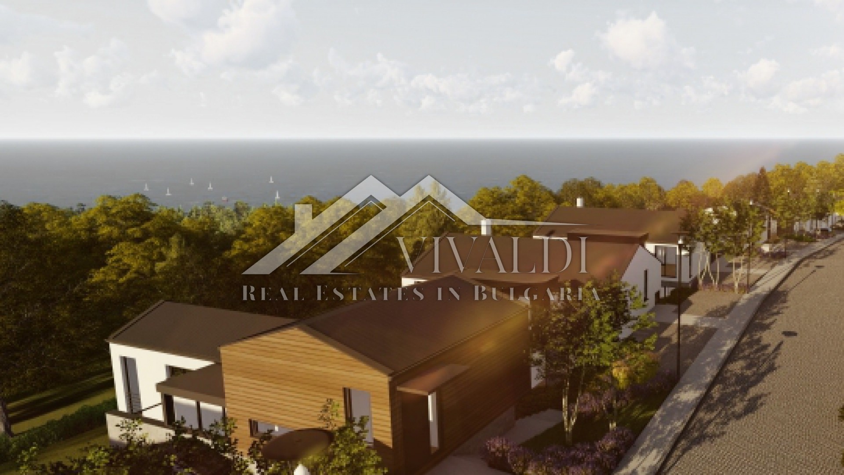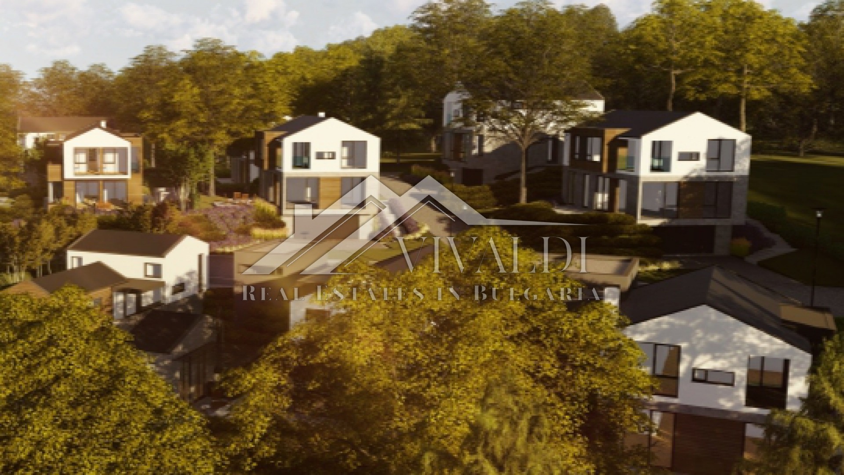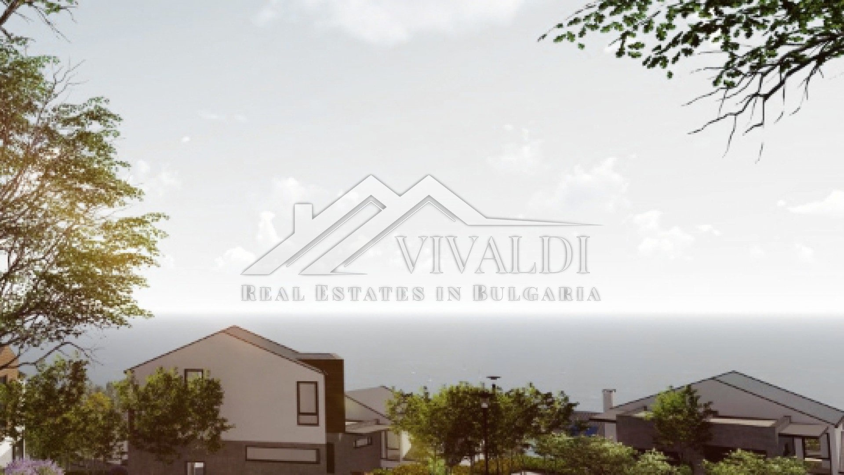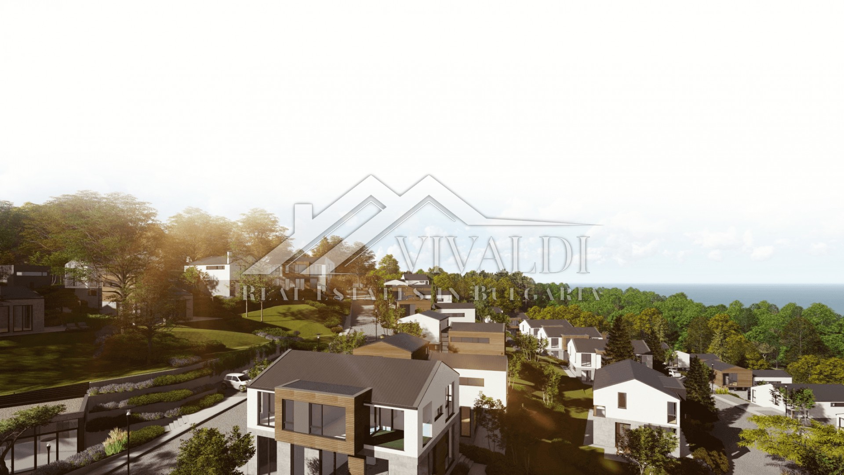Closed complex of houses in Varna
Prices from
237 000 €
463 532 BGN
to
453 000 €
885 991 BGN
to 336 m2 Area
463 532 BGN
to 453 000 €
885 991 BGN Price
Description
Closed complex of houses in Varna among nature with incredible views of the sea and the city.
Prices from 237,000 € to 453,000 €
Location
The complex is located 10 minutes by car from the center of Varna, and only 500 meters from the sandy beach of Asparuhovo.
-8 km to the center of Varna;
-bus stop 300 meters;
-500 meters to the sandy beach;
- updated road to the complex
Advantages
-Gated complex with security;
- Among the greenery and pure nature;
-All houses have parking spaces and garages;
- Outdoor fitness area and children's playgrounds;
- Barbecue area;
- Playground for pets
Description of the complex
Here modern and dynamic urban life is intertwined with tranquility and closeness to nature. On an area of 35,000 square meters, surrounded by a forest with small streams and cascades, you will find your new home among 56 houses of different types and heights. Built with quality materials to the highest standards, the houses in the complex are distinguished by a modern and sophisticated design. Designed with attention to detail and with all the conveniences of modern life, here you get uncompromising quality.
The panorama here is amazing. The vertical layout is done in such a way that hides neighboring houses, and the views from your windows are like a work of art. With picturesque views of the forest or the sea, you will see the world in a different way.
High on the hills and in the middle of nature, here you can enjoy truly fresh air with the scent of the forest and the sea, but most of all giving you health every day. Feel the freedom, peace and space like never before.
Following the general concept of the complex, a space will be created in which you and your family will be the center of attention. And the cars will remain where they will not interfere with your enjoyment of freedom and nature - in the garage.
Take a break from the city noise and everything connected with it. See the stars again, enjoy nature, which brings peace and quiet. Living in a big city doesn't mean you have to compromise with yourself. Here you can get whatever you want!
House types
The complex offers several types of houses, with distinctive architecture, a combination of classic and modern design. Depending on the site you choose, your future home will have stunning views of the sea, the forest, or both.
The houses in the complex have their own yard ranging from 400 to 650 square meters, one or two garages, one or more parking spaces, own partidas/meters for all communications, spacious rooms and additional technical rooms.
• House type A: Alameda - area 183m2, 2 floors, parking, garage option.
The houses are distinguished by non-standard geometry, emphasizing the modern style of the complex. Merges with the terrain in such a way that you feel like a part of nature.
1st floor: living room/kitchen/dining room 52.20m2; bedroom 13.30m2; bathroom 3.40m2, storage room 2.80m2, veranda;
2nd floor: two bedrooms (18.10 and 19.90m2), two bathrooms (4.10 and 3.80m2), two terraces (2 and 5.40m2), storage room 0.80m2
• House type B1 - Belmont - area 197m2, 2 floors, parking
Houses with architecture characterized by regular shapes and clear lines. This is an ideal home for people with a sense of classic and sophisticated style, made in the characteristic vision of the complex.
1st floor: living room-kitchen-dining room - 42.90m2; bedroom 11.30m2; bathroom 3.50m2, dressing room 2m2, toilet 2.40m2, service room 3m2, veranda;
2nd floor: three bedrooms of 16.80m2, 18.10m2, 15.30m2; two bathrooms (6.10 and 5.50m2), dressing room 2.50m2, terrace 6.10m2
• House type B2 - Boston - area 261m2, 3 floors, 2 garages
The houses have classic regular shapes and lines, complementing the feeling of spaciousness, freedom and closeness to nature, which is inherent in the overall concept of the complex.
0th floor: double garage 45.50m2; service room 3.10m2; toilet 2.10m2;
1st floor: living room-kitchen-dining room - 42.30m2, bedroom 12.60m2, bathroom 3.50m2, dressing room 2m2, toilet 2.20m2, veranda;
2nd floor: three bedrooms (16.80, 18.50 and 15.70m2); two bathrooms (5.60 and 5.50m2), dressing room 2.40m2, terrace
•House type C: Concord – area 336m2, 3 floors, 2 garages
This is an amazing three-storey house that combines classic and modern in a style typical of the complex. The large area of this house gives free rein to your imagination when arranging.
1st floor (double garage 45.50m2, service room 3.90m2, toilet 2.10m2;
2nd floor (living-dining room 52.50m2, kitchen 8.60m2, pantry 3.60m2, toilet 2.60m2, office 14m2, terrace 4.60m2; 3rd floor (three bedrooms of 17.50m2, 12.70m2, 17.90m2), three bathrooms 7.20m2, 5.50m2, 5.70m2, three terraces, two dressing rooms 4.60m2, 6.40m2, laundry room 3.70m2.
•House type D1 twins: Daytona - area 212m2, 3 floors, garage
Designed as twin houses, the Daytona and Denver houses are characterized by a refined and clean design that unites the two houses in a common monumental structure. These houses are ideal for two separate families, as well as for combining into one large and spacious house.
1st floor: two bedrooms of 18.90 and 12.70m2; two bathrooms of 5.10 and 4m2; dressing room 3.60m2; two closets 2.90 and 1.80m2, corridor 4.40m2;
2nd floor: living room-kitchen-dining room 43.70m2, balcony 3.40m2, warehouse 6.40m2, toilet 2.50m2, veranda;
3rd floor: bedroom 15.50m2, bathroom 3.30m2, loggia 2m2, garage 17.20m2, parking
•House type D2 twins: Denver - area 212m2, 3 floors, garage
Designed as twin houses, the Daytona and Denver houses are characterized by a refined and clean design that unites the two houses in a common monumental structure. These houses are ideal for two separate families, as well as for combining into one large and spacious house.
1st floor: living room-kitchen-dining room 42.40m2; toilet 2m2, storage room 2.90m2, corridor 4.90m2, veranda;
2nd floor: two bedrooms at 17.20 and 13m2; two bathrooms of 4.20 and 3.60m2; dressing room 2.40m2, warehouse 6.10m2, entrance hall 7.30m2, balcony 3.60m2, loggia 1.50m2;
3rd floor: bedroom 15.40m2; bathroom 3.30m2, loggia 2.10m2, garage 17.20m2, parking
Your new home will feature the latest advances in construction and materials. Your choice of laser-cut POROTHERM brickwork or energy-saving ITONG, ISOVER rock wool insulation, Reynaers and KÖMMERLING aluminum and/or PVC windows, VELUX roof windows and many more innovations to make sure you get the best!
Construction time
The term for building a house after making a deposit and signing a preliminary contract: from 8 months to 1 year.
Payment plan
- Booking - 5000 euros;
-First installment - 30%;
-Second installment on Act 14 - 40%;
-Last installment after Act 15 - 30%.
Other payment schemes are possible (discussed).
Commission from the buyer: 3%
Amenities
- Sea view
- Parking
- Panoramic view
- Gated complex
- Garage
- Barbecue
- A playground for pets
- City view
- Security
- Recreation area
- Playground

