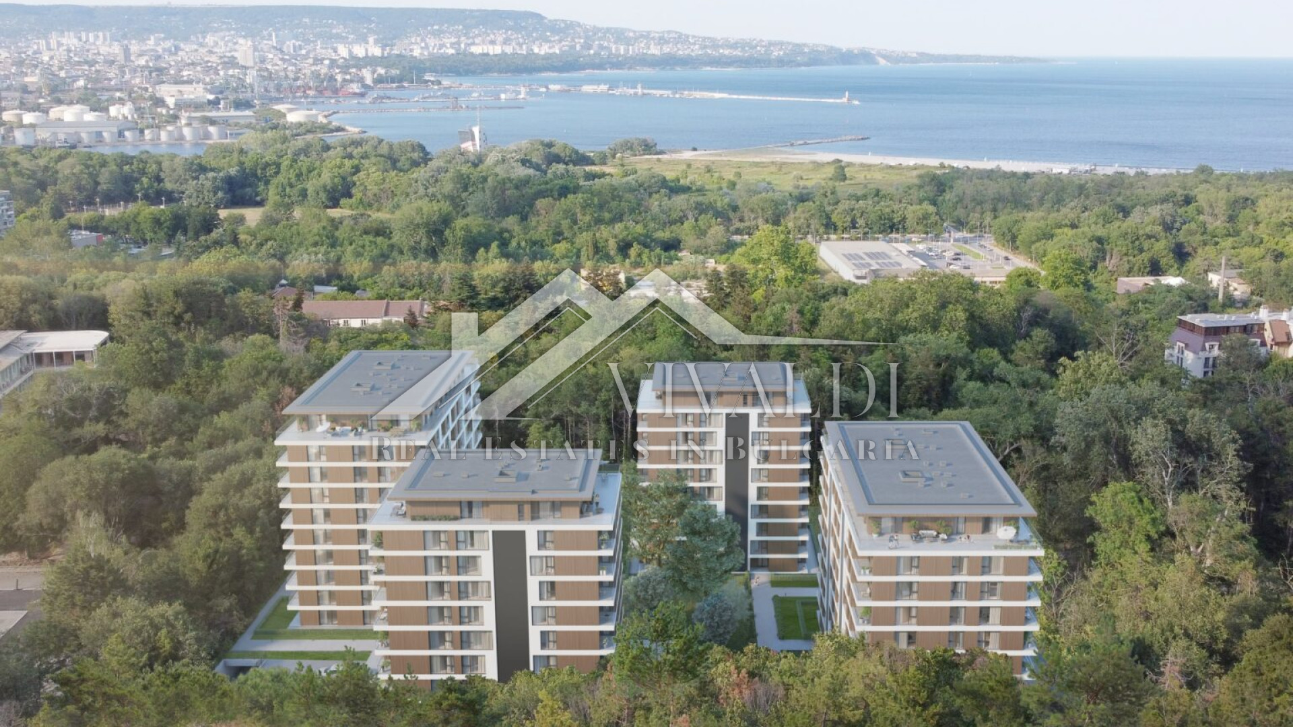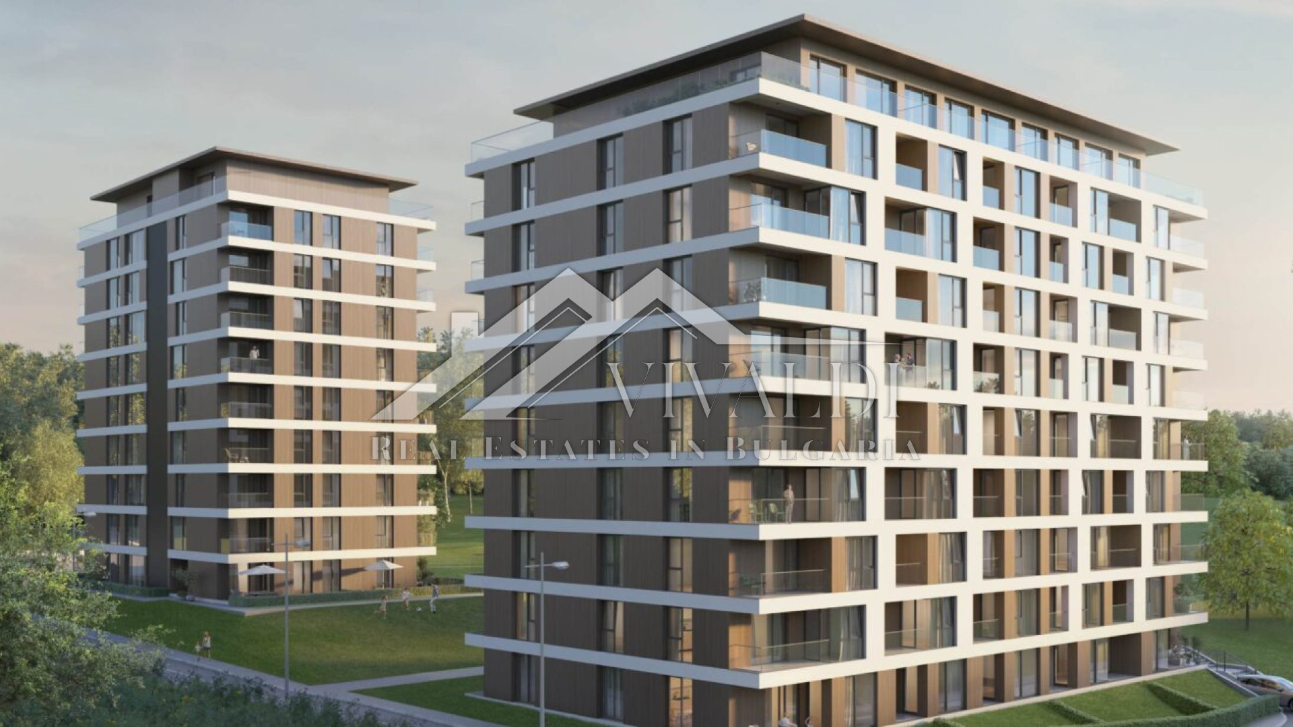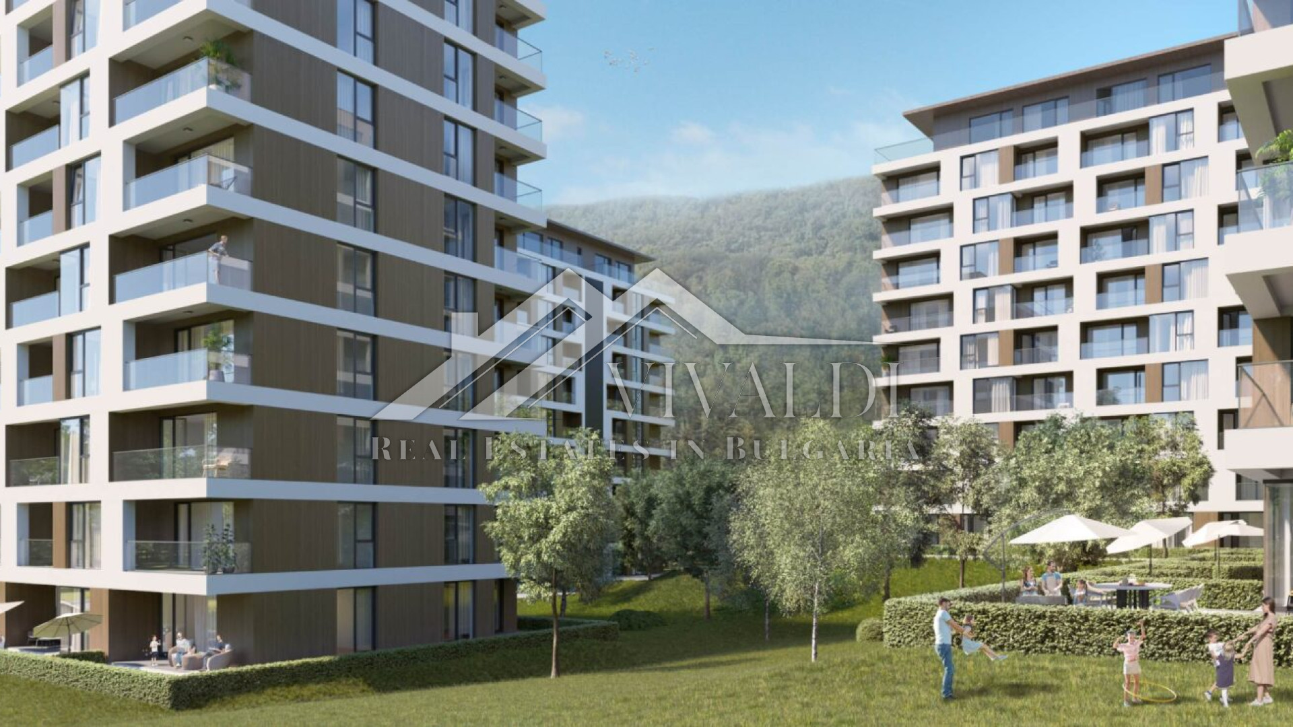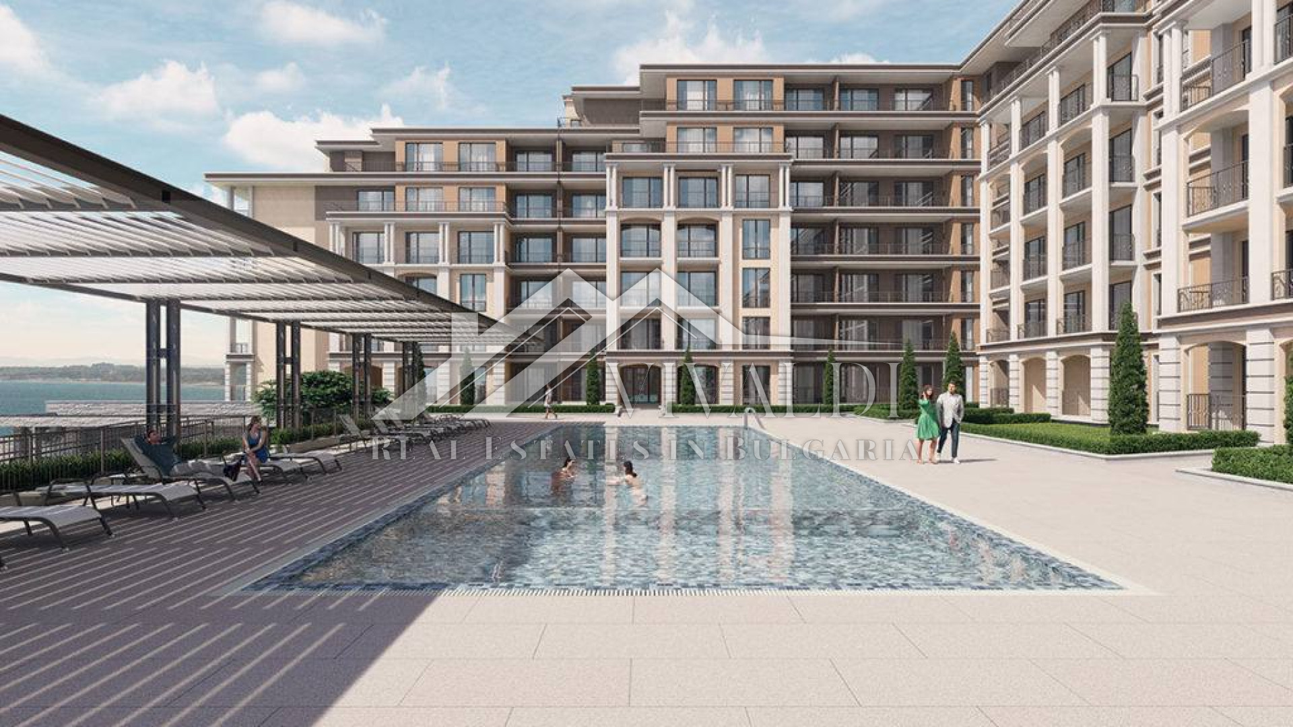A new gated residential complex in Asparuhovo , Varna
Prices from
158 200 €
309 412 BGN
to
286 915 €
561 157 BGN
to 269 m2 Area
309 412 BGN
to 286 915 €
561 157 BGN Price
Description
We offer to your attention the gated residential complex in Asparuhovo , Varna
Location
The location of the complex provides a number of amenities: spaciousness, green areas, wonderful sea view, sunny exposure, fresh air, excellent road infrastructure, proximity to a public transport bus stop and LIDL hypermarket, proximity to the beach with quick and convenient pedestrian access, silence, peaceful atmosphere and all this in combination provides a healthy living environment.
Distance:
450m to Lidl and the park
500m to the bus stop
900 m to Asparuhovo beach
900 m to Billa
About the project
Project launch: January 2024
Phase I completion time: 36 months after launch
The gated residential complex is located on a plot with an area of 9,000 sq.m. and consists of 4 buildings with 10 residential floors each. In the first stage, building 1 and building 2 will be built.
The complex is located in a spacious park environment, guaranteeing maximum distances and emphasizing the complex architectural concept.
The architectural line is clean, and the color palette of the facade is decided in warm earthy tones.
In the complex you can expect comfortable and spacious different apartments, with an ideal location and square footage. You can easily switch the entire space into a cozy home for you, your guests or tenants.
With each apartment you have the option to purchase an open or closed parking space./Prices start from 158200euros/
Facilities in the complex:
– beautifully landscaped and professionally maintained park area;
– designated places for recreation and relaxation;
– outdoor and underground parking;
Construction:
Reinforced concrete construction and masonry filled with large-format high-energy bricks.
Roof: A flat roof with vapor insulation, heat insulation and waterproofing that meets all standards.
Air conditioning and ventilation: Fully laid route (pipes and cable) with outlets to each room. Designated places for air conditioning systems on the rear facade of the building covered with decorative elements. The installation for draining the air conditioners is included in the building's sewage system.
Facade:
Highly efficient thermal insulation system. High-quality silicone plaster, resistant to atmospheric influences, water-repellent, with high vapor permeability. Windows - 7-chamber, triple glazing with two special glasses (four seasons + white + K glass) with argon gas. Glass and metal railings.
Common parts:
Fully finished common areas with installed granite flooring, painted walls and ceilings, automatic lighting with photocells (by design).
Support:
The maintenance of the residential complex will be carried out by a professional house manager, elected by the general meeting of the owners. In this way, apartment owners in the complex will be able to manage and optimize the services provided and receive low maintenance costs.
Amenities
- Park view
- Sea view
- Gated complex
- PVC
- Underground parking
- Landscaped yard
- Ground parking
- Recreation area






